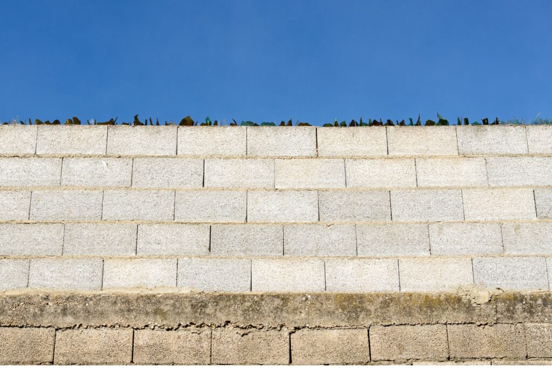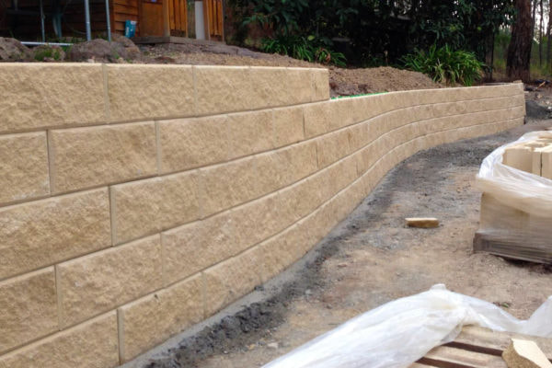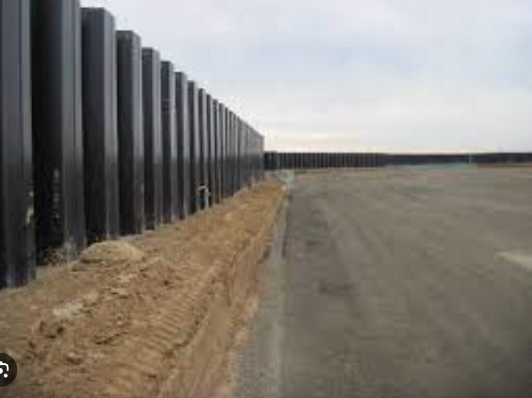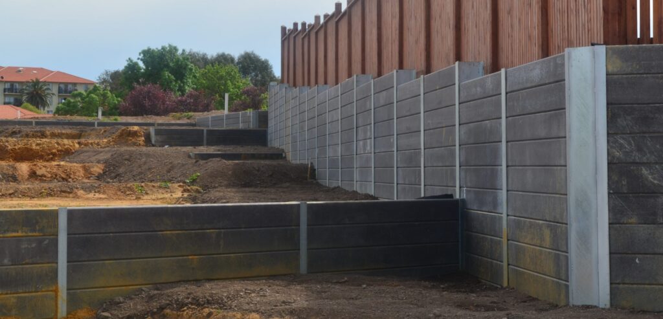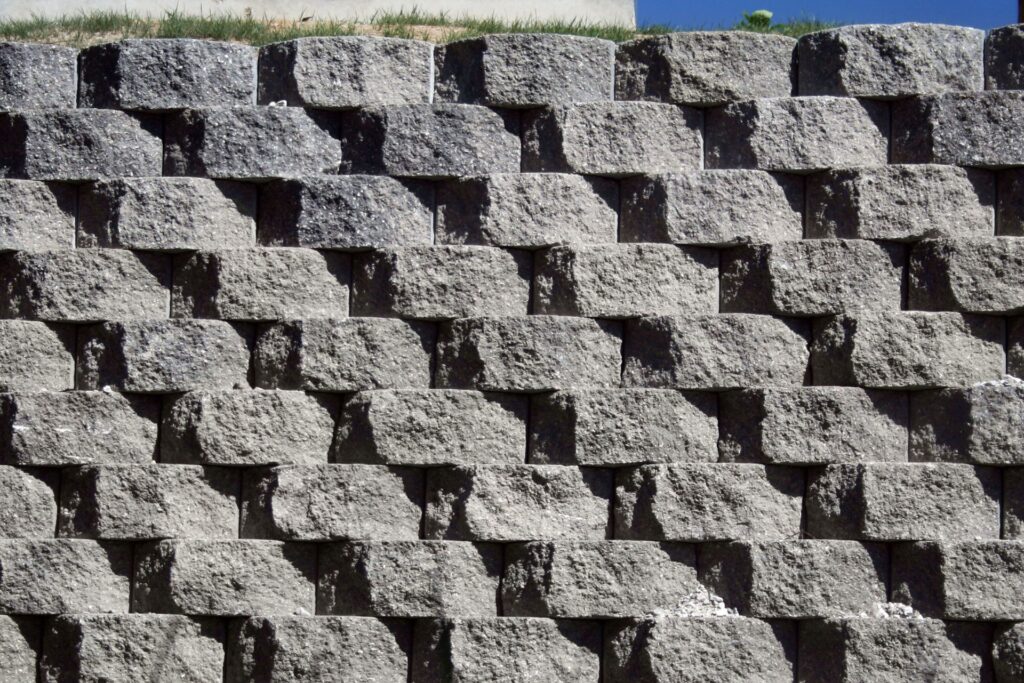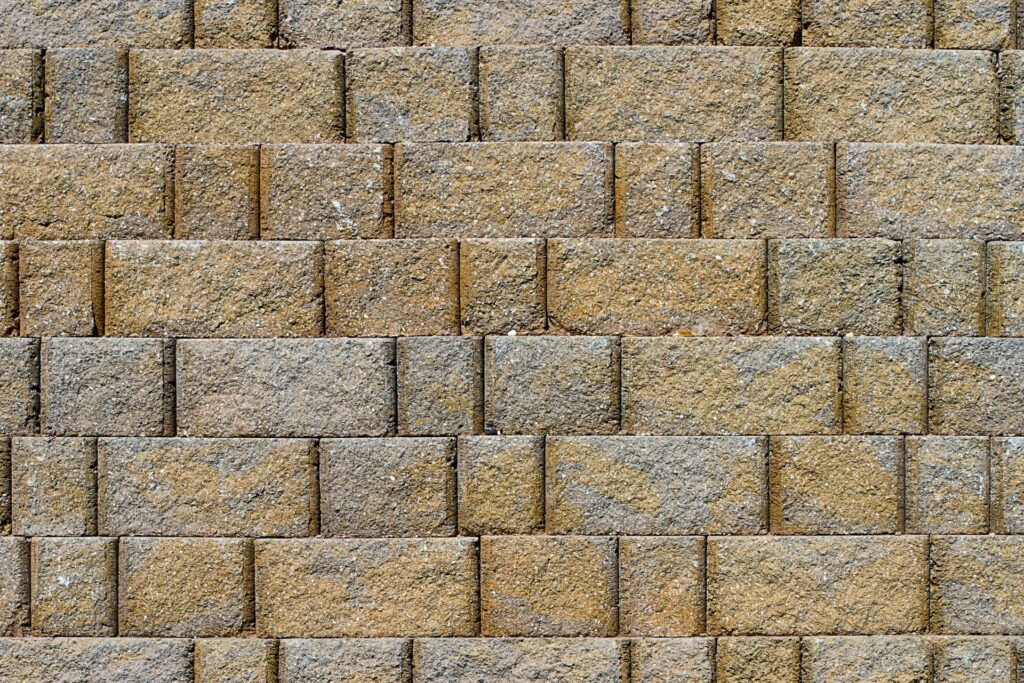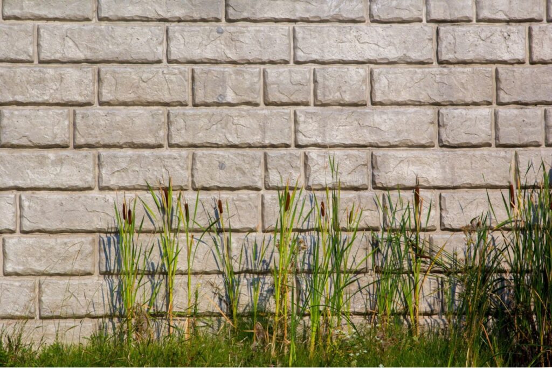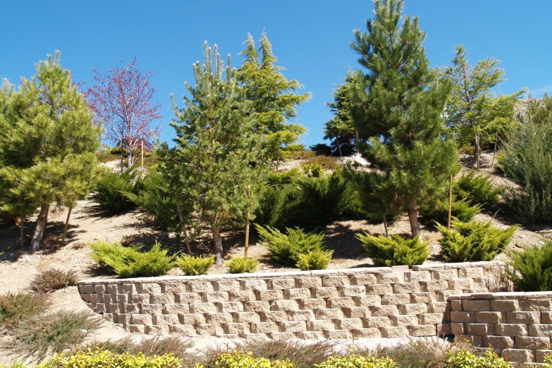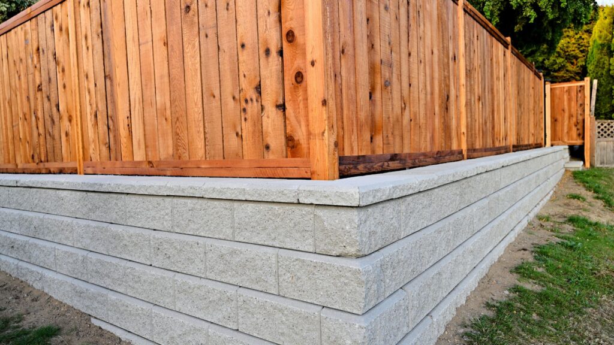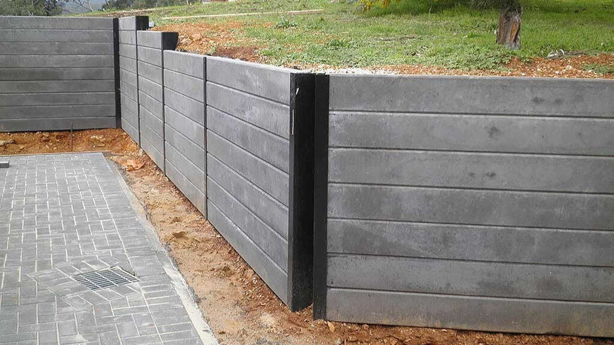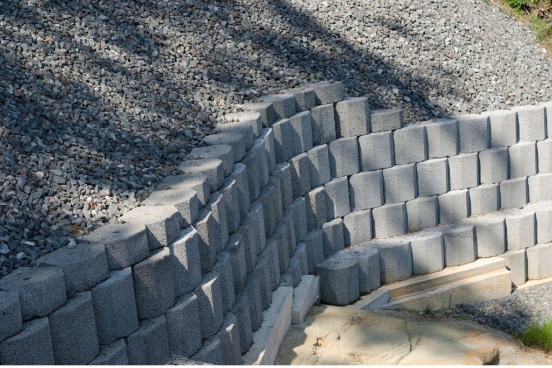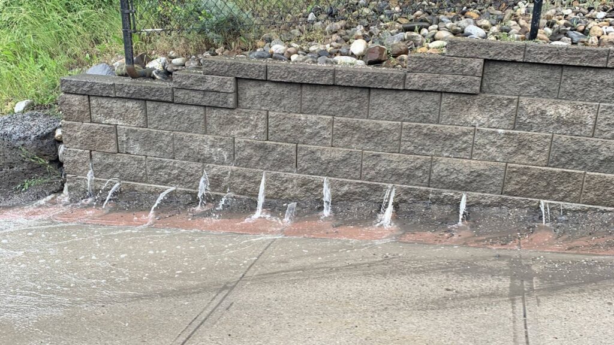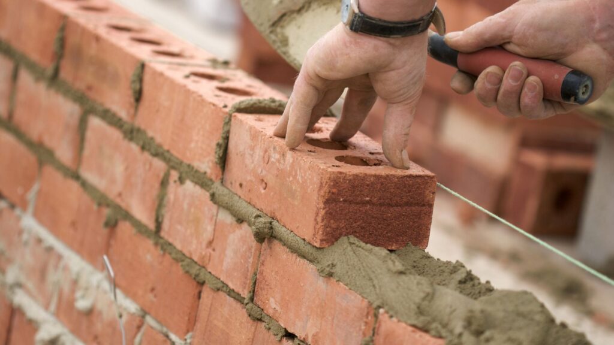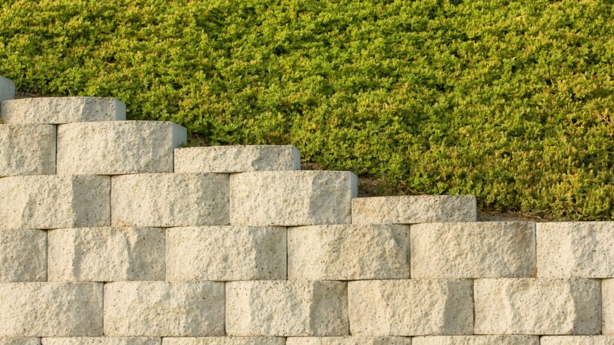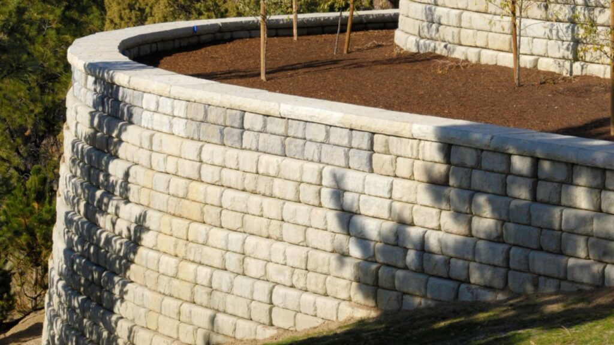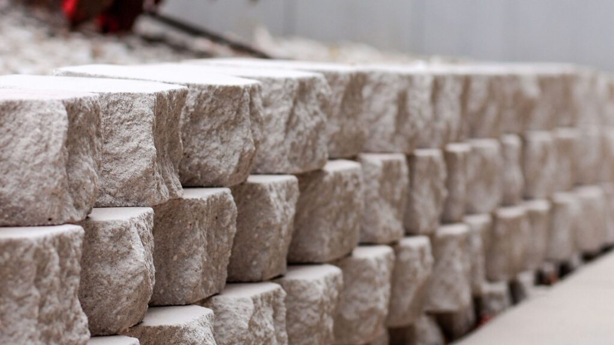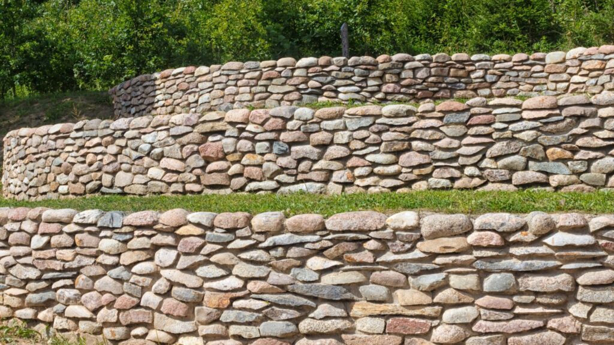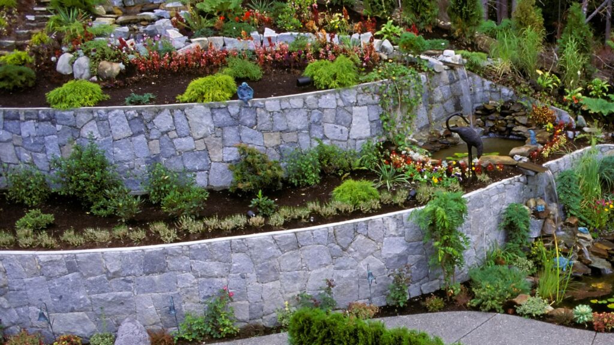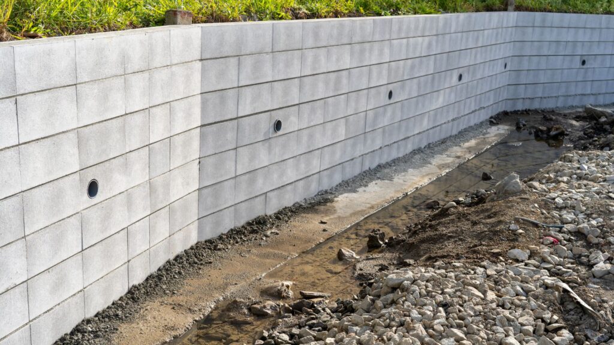Welcome to our comprehensive guide on retaining walls in New Zealand! In this blog post, we’ll delve into the essentials of retaining walls, exploring their significance in landscaping and construction across our diverse and beautiful country. Whether you’re looking to prevent soil erosion on a hillside property, create a stunning terraced garden, or ensure the stability of your home on uneven terrain, understanding retaining walls is crucial. We’ll cover everything from the different types and materials to choosing the right wall for your needs and navigating local building regulations. So, let’s embark on this journey to transform your outdoor space with the perfect retaining wall.
Retaining walls in New Zealand is essential for managing the country’s diverse terrain, preventing soil erosion, and creating usable outdoor spaces. Common types include timber, concrete, stone, and gabion walls, each with unique benefits suited to different environments. When planning a retaining wall, consider factors such as soil type, wall height, aesthetics, and budget. Ensuring compliance with local building regulations is crucial for a successful project. Properly designed and constructed retaining walls enhance property stability and beauty, making them a valuable addition to any landscape.
- What Are Retaining Walls?
- Why Retaining Walls Are Essential In New Zealand
- Types Of Retaining Walls Used In NZ
- How To Choose The Right Retaining Wall For Your Property
- Building Regulations And Permits In New Zealand
- Step-By-Step Guide To Building A Retaining Wall
- Common Challenges And Solutions
- Cost Of Building Retaining Walls In NZ
- Inspiring Retaining Wall Ideas For Your Property
- FAQs: About Retaining Walls NZ
- Conclusion
What Are Retaining Walls?
Retaining walls are essential structures designed to hold back soil and prevent erosion. These walls create a level surface and provide support to slopes, making them a crucial element in landscaping, construction, and agriculture. The primary function of retaining walls is to counteract the natural tendency of soil to move due to gravity, especially on sloped terrains. They provide stability, preventing landslides and soil erosion, which can be detrimental to property and the environment.
Different Types of Retaining Walls
There are several types of retaining walls, each serving unique purposes and suitable for various conditions:
1. Gravity Walls: These rely on their own weight to resist the pressure of the soil behind them. Built from heavy materials like concrete, stone, or bricks, gravity walls are simple yet effective for short to medium heights.
2. Cantilevered Walls: These walls use a reinforced concrete or steel structure that extends into the soil. They are more efficient than gravity walls for taller structures, as the cantilevered design helps distribute pressure more evenly.
3. Anchored Walls: Anchored retaining walls are reinforced by cables or other stays anchored in the rock or soil behind the wall. These are particularly useful in areas with loose soil or when a slender wall is required to bear heavy loads.
4. Sheet Piling Walls: These walls consist of vertical sheets of steel, vinyl, or wood driven into the ground. They are ideal for soft soils and tight spaces, providing a strong barrier against soil movement.
5. Segmental Retaining Walls: Made from interlocking concrete blocks, these walls are flexible and can be built without mortar. They are popular in residential landscaping due to their aesthetic appeal and ease of installation.
Importance of Retaining Walls in Various Applications
Retaining walls are vital in numerous settings:
Residential: In homes, retaining walls enhance the usability of yard space, create garden terraces, and prevent soil erosion near foundations. They can also add aesthetic value to the property.
Commercial: In commercial settings, retaining walls support large-scale landscaping projects, protect buildings from soil erosion, and create level areas for parking lots and walkways.
Agricultural: Farmers use retaining walls to create terraced fields on hilly terrains, which helps prevent soil erosion, conserve water, and increase arable land.
In conclusion, retaining walls are indispensable in managing land and soil, providing stability, and enhancing the functionality and aesthetics of various landscapes. Whether in residential backyards or large commercial developments, these structures play a pivotal role in preventing erosion and ensuring the longevity of constructions.

Why Retaining Walls Are Essential In New Zealand
New Zealand is renowned for its breathtaking landscapes, encompassing everything from rolling hills and rugged mountains to pristine coastal areas. However, this diverse terrain also presents unique challenges, particularly when it comes to land stability and erosion. This is where retaining walls come into play, serving as a crucial element in both residential and commercial landscaping across the country.
New Zealand’s Diverse Terrain
New Zealand’s topography is as varied as it is beautiful. The North Island features volcanic landscapes and extensive hill country, while the South Island is characterized by towering mountain ranges and deep fjords. Coastal regions, found on both islands, often contend with the natural forces of wind and water, which can lead to significant soil movement. In such a setting, retaining walls are not just a landscaping choice but a necessity for maintaining the integrity of the land.
Preventing Soil Erosion and Managing Water Flow
One of the primary functions of retaining walls is to prevent soil erosion. In hilly areas, heavy rainfall can cause soil to wash away, leading to instability and potential damage to properties. Retaining walls act as a barrier, holding the soil in place and reducing the risk of landslides. This is particularly important in regions prone to heavy rainfall and where the soil type is susceptible to erosion.
Moreover, retaining walls play a vital role in water management. By directing the flow of water, these structures help prevent flooding and waterlogging, which can damage foundations and other structures. Properly designed retaining walls incorporate drainage systems that channel water away from vulnerable areas, ensuring that homes and other buildings remain safe and dry.
Common Scenarios for Retaining Wall Use in New Zealand
In New Zealand, retaining walls are frequently used in various scenarios to protect properties and enhance outdoor living spaces. One common application is in residential areas situated on steep slopes. Here, retaining walls prevent soil movement that could undermine the stability of homes, providing peace of mind to homeowners.
Retaining walls are also essential in coastal regions, where they protect properties from erosion caused by waves and tides. In these areas, seawalls and other types of retaining structures are built to withstand the constant battering of the ocean, preserving both the land and the buildings erected on it.
Another prevalent use of retaining walls is in creating usable outdoor spaces. In hilly or uneven terrain, retaining walls can transform otherwise unusable land into terraces for gardens, patios, and recreational areas. This not only enhances the aesthetic appeal of a property but also increases its functionality and value.
In conclusion, retaining walls are indispensable in New Zealand due to the country’s diverse and challenging terrain. They provide essential protection against soil erosion and water damage, ensuring the safety and stability of properties. Whether for preventing landslides, managing water flow, or creating beautiful and functional outdoor spaces, retaining walls are a critical component of New Zealand’s landscape architecture.

Types Of Retaining Walls Used In NZ
When it comes to choosing the right retaining wall for your property in New Zealand, there are several popular materials to consider. Each type of retaining wall has its own unique characteristics, benefits, and drawbacks. Below, we’ll delve into the most common retaining wall materials used in NZ, including timber, concrete, stone, and gabion retaining walls. We’ll also explore their pros and cons to help you determine which type is best suited for your specific needs and environment.
Timber Retaining Walls
Timber retaining walls are a popular choice for residential projects in New Zealand due to their natural appearance and ease of installation. They are typically made from treated pine or hardwood, which helps to prevent rot and insect damage.
Pros
Aesthetic Appeal: Timber retaining walls blend seamlessly with natural landscapes, providing a warm and rustic look.
Cost-Effective: Generally, timber walls are less expensive to install compared to other materials.
Easy Installation: Timber walls can be quickly constructed with minimal specialized equipment, making them a great DIY option.
Cons
Durability: Despite treatment, timber is susceptible to weathering over time, which can reduce its lifespan.
Maintenance: Regular maintenance, such as staining or sealing, is required to prolong the life of timber retaining walls.
Suitability: Timber may not be ideal for areas with high moisture levels or where long-term durability is a priority.
Concrete Retaining Walls
Concrete retaining walls are known for their strength and durability. They come in various forms, including poured concrete, concrete blocks, and precast concrete panels, each offering different aesthetic and functional benefits.
Pros
Strength: Concrete walls are incredibly strong and can support significant loads, making them ideal for large or heavy-duty retaining projects.
Durability: Concrete is highly resistant to weathering, erosion, and pests, ensuring a long lifespan with minimal maintenance.
Versatility: Concrete can be molded into various shapes and designs, allowing for customization to suit any landscape.
Cons
Cost: The initial installation cost for concrete retaining walls can be higher compared to other materials.
Installation Complexity: Installing concrete walls often requires specialized skills and equipment, which may increase labor costs.
Aesthetic: While versatile, concrete may not offer the natural look that some homeowners desire without additional finishing touches.
Stone Retaining Walls
Stone retaining walls offer a timeless and elegant aesthetic. They are typically constructed using natural stones such as limestone, granite, or fieldstone, and can be dry-stacked or mortared in place.
Pros
Aesthetic Appeal: Stone walls provide a classic, natural look that can enhance the beauty of any landscape.
Durability: Stone is a long-lasting material that can withstand harsh weather conditions and requires little maintenance.
Eco-Friendly: Using locally sourced stones can reduce the environmental impact of transportation and manufacturing.
Cons
Cost: Natural stone can be expensive, both in terms of material and labor for installation.
Installation Time: Building a stone retaining wall is often time-consuming, requiring skilled labor to ensure stability and proper fit.
Limited Availability: Depending on your location, the availability of certain types of stone may be limited, affecting the cost and selection.
Gabion Retaining Walls
Gabion retaining walls consist of wire cages filled with rocks or other materials. They are known for their versatility and ability to blend with the natural environment.
Pros
Flexibility: Gabion walls can be filled with various materials, allowing for customization in appearance and function.
Durability: The wire cages are typically galvanized to resist corrosion, and the rocks inside provide excellent drainage and stability.
Cost-Effective: Gabion walls can be relatively inexpensive to construct, especially if using locally sourced fill materials.
Cons
Aesthetic: While some find the industrial look of gabion walls appealing, others may prefer a more polished appearance.
Installation: Although simple in concept, constructing gabion walls requires careful assembly to ensure stability and longevity.
Maintenance: Over time, the wire cages may require inspection and potential repair to prevent corrosion and maintain structural integrity.
Choosing the right retaining wall material for your New Zealand property depends on various factors, including aesthetic preference, budget, and environmental conditions. Timber retaining walls offer a natural, cost-effective option but require regular maintenance. Concrete walls provide unmatched strength and durability, though they come with higher installation costs. Stone walls deliver timeless beauty and longevity but may be cost-prohibitive. Gabion walls offer a versatile and economical solution with a unique look.

How To Choose The Right Retaining Wall For Your Property
Selecting the right retaining wall for your property is crucial for both functionality and aesthetics. A well-designed retaining wall not only enhances the look of your landscape but also provides essential support to prevent soil erosion and manage water runoff. Here’s a comprehensive guide to help you make an informed decision:
Factors to Consider When Selecting a Retaining Wall
1. Soil Type and Terrain
Soil Type: Understanding your soil type is fundamental. Clay soils expand and contract with moisture levels, potentially exerting more pressure on the wall. Sandy soils, on the other hand, drain well but can shift more easily.
Terrain: The slope and natural contours of your land will affect the design and placement of the retaining wall. Steeper slopes may require more robust and higher walls with proper drainage systems.
2. Wall Height and Load Requirements
Wall Height: The height of the wall is a critical factor. Taller walls need more structural support and may require permits or professional engineering. Retaining walls under four feet are generally simpler to construct and might not need special permits.
Load Requirements: Consider what the wall will need to support. If you plan to have a patio, driveway, or other heavy structures above the wall, it needs to be built to withstand additional loads.
3. Aesthetic Preferences
Material Choices: Retaining walls come in various materials like concrete blocks, natural stone, bricks, and timber. Each material offers a distinct look and complements different landscaping styles.
Design and Color: Choose designs and colors that blend well with your existing landscape and home exterior. A cohesive look enhances the overall appeal of your property.
4. Budget Considerations
Cost of Materials: Different materials come with varying price tags. Concrete blocks and timber are often more affordable, while natural stone can be more expensive due to its aesthetic appeal and durability.
Labor and Maintenance: Factor in the cost of labor for installation and any ongoing maintenance requirements. Some materials, like timber, may require more frequent upkeep compared to others like stone or concrete.
Tips for Assessing Your Property and Consulting with Professionals
Property Assessment
- Conduct a thorough assessment of your property, considering the slope, soil type, and drainage patterns. Note any existing structures that might affect the placement of the retaining wall.
- Measure the area where you plan to build the wall to understand the dimensions and scope of the project.
Professional Consultation
Hiring Experts: Consult with landscape architects or civil engineers who specialize in retaining walls. They can provide valuable insights and ensure the wall is designed to meet local building codes and safety standards.
Getting Multiple Quotes: Obtain quotes from multiple contractors to compare prices and services. Ensure each quote includes a detailed breakdown of costs, materials, and labor.
Checking References: Ask for references and review past projects to gauge the quality of work. A reputable contractor should have a portfolio of successful projects and satisfied clients.
By considering these factors and seeking professional advice, you can choose the right retaining wall that not only meets your functional needs but also enhances the beauty and value of your property. A well-chosen retaining wall can transform your outdoor space, providing stability and style for years to come.

Building Regulations And Permits In New Zealand
When it comes to constructing retaining walls in New Zealand, understanding the building regulations and permits is crucial. This section will guide you through the essentials, ensuring you are well-prepared and compliant with local laws.
Overview of NZ Building Codes Related to Retaining Walls
In New Zealand, building codes are designed to ensure the safety, durability, and structural integrity of constructions. Retaining walls, which are structures built to hold back soil, are no exception. According to the New Zealand Building Code (NZBC), retaining walls must be constructed to withstand the forces exerted by the retained soil and any additional loads. Key aspects of the building codes include:
Structural Stability: Retaining walls must be able to support the pressure of the soil and any additional loads such as vehicles or buildings. This involves proper design and materials.
Drainage: Adequate drainage behind the wall is essential to prevent water build-up, which can lead to increased pressure and potential failure of the wall.
Height Restrictions: Walls over 1.5 meters in height typically require specific engineering design and approval.
When You Need a Permit and How to Apply for One
In New Zealand, the need for a permit for a retaining wall depends on various factors, including the height of the wall and its proximity to property boundaries or public areas. Here’s a general guideline:
Permit Required: If your retaining wall is over 1.5 meters high, or if it supports additional loads like a driveway or building, you will need to obtain building consent.
No Permit Required: For walls under 1.5 meters that do not support additional loads, a permit is usually not required. However, always check with your local council as regulations can vary.
Steps to Apply for a Permit:
1. Consult with an Engineer: For walls requiring a permit, a structural engineer’s design is often necessary.
2. Prepare Documentation: Gather all necessary documents, including site plans, engineering drawings, and any required calculations.
3. Submit Application: Apply for building consent through your local council. This can often be done online via the council’s website.
4. Inspection and Approval: Once the application is submitted, the council will review the plans and may conduct site inspections before granting approval.
Common Mistakes to Avoid During the Permitting Process
Navigating the permitting process can be complex, and several common mistakes can delay or complicate your project. Here are some pitfalls to avoid:
1. Inadequate Documentation: Ensure all required documents are complete and accurate. Missing information can result in delays.
2. Ignoring Local Regulations: Regulations can vary between councils. Always verify local requirements rather than assuming national standards apply.
3. Overlooking Drainage Requirements: Proper drainage is critical. Ensure your plans include adequate drainage solutions to avoid issues during inspection.
4. Underestimating Timeframes: Permit approval can take time. Plan ahead and allow sufficient time for the application and approval process.
5. DIY Without Expert Advice: For complex projects, always consult with professionals such as engineers and builders to ensure compliance with all regulations.
By understanding and adhering to these building regulations and permitting processes, you can ensure your retaining wall project in New Zealand is successful and compliant. Always stay informed and proactive to avoid common mistakes and ensure a smooth construction process.

Step-By-Step Guide To Building A Retaining Wall
Planning and Design Phase
Site Assessment
Before you start building a retaining wall, it’s crucial to assess your site thoroughly. Begin by analyzing the slope and soil type of the area where you plan to construct the wall. Check for any existing structures or utilities that might affect your project. Understanding the topography and drainage patterns will help you design a wall that effectively retains soil and withstands weather conditions.
Drawing Up Plans
Once you have a clear understanding of the site, it’s time to draw up detailed plans. This step involves deciding on the height and length of the wall, as well as the type of retaining wall that best suits your needs—be it gravity, cantilevered, or anchored. Include precise measurements and consider any necessary permits from local authorities. Accurate planning helps in avoiding costly mistakes and ensures your project runs smoothly.
Selecting Materials
Choosing the right materials is vital for the durability and aesthetics of your retaining wall. Common materials include concrete blocks, natural stone, brick, and timber. Each material has its advantages and potential drawbacks, so consider factors such as the wall’s height, load-bearing requirements, and the overall look you desire. Also, ensure that the materials are readily available and fit within your budget.
Construction Phase
Preparing the Site
Preparation is key to a successful construction phase. Start by clearing the area of any debris, vegetation, or obstacles. Mark out the wall’s dimensions with stakes and string, and then dig a trench for the foundation. The depth of the trench should be about one-third of the wall’s height to provide adequate stability. Make sure the base of the trench is level and compacted to prevent settling.
Building the Foundation
A strong foundation is essential for the structural integrity of your retaining wall. Lay a base of crushed stone or gravel in the trench, ensuring it is well-compacted and level. This base layer provides good drainage and prevents water from undermining the wall. For added stability, you may also install a layer of geotextile fabric over the gravel.
Assembling the Wall
With the foundation in place, you can start assembling the wall. If you’re using concrete blocks, begin by laying the first course, making sure each block is level and properly aligned. For natural stone or brick, arrange the materials in a staggered pattern to enhance stability. Use a level and a mason’s line to keep each row straight. As you build, backfill with gravel or crushed stone behind each course to improve drainage and reduce pressure on the wall.
Ensuring Proper Drainage
Proper drainage is critical to prevent water from accumulating behind the wall, which can lead to failure. Install perforated drain pipes at the base of the wall and cover them with gravel to facilitate water flow away from the structure. Ensure the backfill material is free-draining and compacted in layers to minimize settlement.
Post-Construction Phase
Finishing Touches
After the wall is built, focus on the finishing touches to enhance its appearance and functionality. Add a capstone to the top of the wall for a polished look and extra protection against weathering. Landscaping around the wall with plants or mulch can also improve its visual appeal and help with erosion control. Ensure any exposed surfaces are clean and free from excess mortar or debris.
Maintenance Tips to Ensure Longevity
To keep your retaining wall in good condition for years to come, regular maintenance is necessary. Inspect the wall periodically for signs of movement, cracks, or bulging. Clean out any debris from drainage systems to ensure they remain effective. Address minor repairs promptly to prevent them from becoming major issues. Additionally, keep an eye on the surrounding vegetation, as roots can sometimes exert pressure on the wall.
By following these detailed steps, you’ll be well-equipped to build a retaining wall that is both functional and visually appealing, ensuring it stands the test of time.

Common Challenges And Solutions
When it comes to construction, several common challenges can arise, affecting both the progress and the quality of the project. In this section, we’ll dive into some of these issues and provide practical solutions, supported by real-life examples to illustrate how homeowners have successfully navigated these obstacles.
Addressing Issues Like Poor Drainage, Soil Pressure, and Structural Stability
Poor Drainage: One of the most prevalent challenges in construction is managing drainage effectively. Poor drainage can lead to water accumulation around the foundation, causing erosion and even structural damage. To combat this, it’s crucial to ensure proper grading around the site. Installing French drains or sump pumps can also help direct water away from the foundation, preventing water-related issues.
Soil Pressure: Soil pressure can exert significant force on foundation walls, potentially leading to cracks and structural instability. To address this, it’s essential to use high-quality materials and construction techniques. Reinforcing walls with steel bars and installing proper drainage systems behind the walls can alleviate the pressure. Additionally, retaining walls can be constructed to support the soil and prevent it from pushing against the structure.
Structural Stability: Ensuring the structural stability of a building is paramount. This involves using the right materials and construction methods to withstand environmental stresses. Regular inspections during the construction process can help identify any potential weaknesses. For example, using reinforced concrete and steel beams can significantly enhance the stability of the structure.
How to Handle Unexpected Problems During Construction
Unexpected issues are almost inevitable during construction. The key is to handle them efficiently to minimize delays and additional costs. Here are some strategies:
1. Have a Contingency Plan: Always include a contingency plan in your project management strategy. This plan should outline steps to take if unforeseen problems arise, such as sourcing alternative materials or adjusting timelines.
2. Maintain Open Communication: Ensure constant communication between all parties involved, including contractors, architects, and homeowners. This helps in quickly identifying and addressing problems as they arise.
3. Flexible Budgeting: Allocate a portion of your budget for unexpected expenses. This ensures that you have the financial flexibility to handle surprises without halting the project.
4. Regular Inspections: Conduct regular inspections to catch potential issues early. This proactive approach can prevent minor problems from escalating into major setbacks.
Real-Life Examples of Challenges Faced by Homeowners and How They Were Resolved
1. Example 1: Unexpected Soil Composition
Challenge: During the excavation phase, a homeowner discovered that the soil composition was not as expected, containing more clay than anticipated. This posed a risk for foundation stability.
Solution: The construction team brought in a geotechnical engineer who recommended adding a layer of gravel and sand to improve drainage and stability. They also opted for a deeper foundation to ensure the structure’s integrity.
2. Example 2: Water Seepage in Basement
Challenge: A homeowner noticed water seeping into the basement during heavy rains, indicating poor drainage.
Solution: The construction team installed a French drain system around the perimeter of the house and added a sump pump in the basement. These measures effectively redirected water away from the foundation, resolving the issue.
3. Example 3: Structural Cracks
Challenge: During a routine inspection, a homeowner found cracks in the foundation walls, likely due to soil pressure.
Solution: The construction team reinforced the foundation walls with steel bars and applied a sealant to prevent further cracking. They also improved the drainage system around the property to reduce soil pressure.
By addressing these common challenges with effective solutions, homeowners can ensure the success and longevity of their construction projects. Whether it’s improving drainage, managing soil pressure, or ensuring structural stability, being proactive and prepared can make all the difference.

Cost Of Building Retaining Walls In NZ
When planning to build a retaining wall in New Zealand, it’s crucial to understand the various costs involved. This section provides a detailed breakdown of expenses, budgeting tips, and guidance on obtaining and comparing quotes from contractors.
Breakdown of Costs Associated with Different Types of Retaining Walls
The cost of building a retaining wall can vary significantly depending on the type of material used. Here are the common types of retaining walls and their associated costs:
1. Timber Retaining Walls:
Materials: Timber is a popular choice due to its natural look and affordability. The cost of timber can range from NZD 50 to NZD 100 per square meter, depending on the quality and type of wood.
Labor: Hiring a professional to install a timber retaining wall typically costs between NZD 50 and NZD 100 per hour. The total labor cost can vary based on the wall’s length and height.
Total Cost: On average, you can expect to pay between NZD 200 and NZD 400 per square meter for a timber retaining wall.
2. Concrete Retaining Walls:
Materials: Concrete is more durable than timber and comes in various forms, such as poured concrete and concrete blocks. The material cost for concrete retaining walls ranges from NZD 100 to NZD 200 per square meter.
Labor: Professional installation costs for concrete walls are higher due to the complexity of the work, typically ranging from NZD 70 to NZD 150 per hour.
Total Cost: The overall cost for concrete retaining walls can range from NZD 300 to NZD 600 per square meter.
3. Stone Retaining Walls:
Materials: Natural stone offers an aesthetically pleasing option but comes at a higher price. Material costs can range from NZD 150 to NZD 300 per square meter.
Labor: Stone walls require skilled labor, with costs ranging from NZD 80 to NZD 200 per hour.
Total Cost: The total expense for stone retaining walls can range from NZD 400 to NZD 800 per square meter.
Tips for Budgeting and Finding Cost-Effective Solutions
Budgeting for a retaining wall project requires careful planning and consideration of various factors. Here are some tips to help you stay within budget:
Plan Ahead: Start by determining the purpose of your retaining wall and its required specifications. This will help you choose the most suitable materials and designs.
Get Multiple Quotes: Obtain quotes from several contractors to compare prices and services. This will give you a better understanding of the market rate and help you find the best deal.
Consider Alternatives: Explore different materials and designs to find cost-effective solutions that meet your needs without compromising quality.
DIY Options: If you have the skills and tools, consider building the retaining wall yourself. This can save you significant labor costs, though it’s important to ensure the wall’s structural integrity.
Look for Deals: Keep an eye out for discounts or promotions on materials from suppliers. Buying in bulk can also help reduce costs.
How to Get Quotes from Contractors and Compare Prices
Obtaining accurate quotes from contractors is essential for budgeting your retaining wall project. Follow these steps to get and compare quotes effectively:
1. Research Contractors: Look for reputable contractors in your area with experience in building retaining walls. Check online reviews and ask for recommendations from friends or family.
2. Request Detailed Quotes: Contact at least three contractors and request detailed quotes that include a breakdown of material and labor costs. Ensure the quotes cover all aspects of the project, including site preparation, drainage, and finishing touches.
3. Compare and Negotiate: Compare the quotes based on the scope of work, materials used, and overall cost. Don’t hesitate to negotiate with contractors to get a better deal or ask for price matching if you find a lower quote elsewhere.
4. Check Credentials: Verify the contractors’ licenses, insurance, and qualifications. A professional and experienced contractor will ensure the quality and durability of your retaining wall.
5. Schedule a Site Visit: Arrange for the contractors to visit your site and provide a more accurate estimate based on the specific conditions and requirements of your project.
By following these steps, you can ensure that you get the best value for your money and build a retaining wall that meets your needs and budget.

Inspiring Retaining Wall Ideas For Your Property
Retaining walls are not just structural necessities; they can also be stunning features that enhance the beauty and functionality of your property. Here, we’ll explore some inspiring retaining wall ideas that combine creativity, functionality, and aesthetics to elevate your outdoor spaces.
Creative and Functional Retaining Wall Designs
When it comes to retaining wall designs, creativity is key. Gone are the days when retaining walls were merely bland, utilitarian structures. Today, they can be crafted into beautiful elements that add character and style to your landscape.
1. Tiered Retaining Walls: These walls not only provide essential support but also create multiple levels of planting beds. This design adds depth and visual interest to your garden, allowing for a variety of plants to thrive at different heights.
2. Curved Retaining Walls: Curved walls break away from the rigidity of straight lines, offering a more organic and natural look. They can be particularly effective in larger gardens or properties with undulating terrain.
3. Textured and Colored Materials: Using materials with different textures and colors can transform a plain retaining wall into a standout feature. Consider using natural stone, brick, or concrete blocks in varying shades to create a dynamic and appealing structure.
Incorporating Plants and Landscaping Features
Integrating plants and other landscaping elements with your retaining wall can soften the structure and make it blend seamlessly with the surrounding environment.
1. Green Walls: Planting a variety of greenery directly into the wall creates a lush, living structure. Succulents, ferns, and other hardy plants are ideal for this purpose, adding both color and texture.
2. Built-in Planters: Incorporating planters into the design of your retaining wall is a great way to add bursts of greenery. These planters can be used to grow flowers, herbs, or even small shrubs, enhancing the wall’s visual appeal.
3. Water Features: Adding a water feature, such as a small waterfall or a cascading fountain, can bring an element of tranquility to your retaining wall. The sound of flowing water creates a soothing ambiance and adds a unique focal point to your garden.
Examples of Beautiful Retaining Walls in NZ Homes and Public Spaces
New Zealand boasts some of the most stunning retaining wall designs, found in both private residences and public areas. Here are a few examples to inspire your own project:
1. Residential Gardens: Many NZ homes feature retaining walls made from natural stone, which blend beautifully with the lush, green surroundings. These walls often incorporate native plants and flowers, creating a harmonious and picturesque landscape.
2. Urban Parks: Public spaces in cities like Auckland and Wellington showcase creative retaining wall designs that serve both aesthetic and practical purposes. For instance, tiered retaining walls in parks provide seating areas while supporting plant life.
3. Coastal Properties: Retaining walls in coastal areas often use materials like weathered wood or stone to complement the natural beauty of the shoreline. These walls not only prevent erosion but also enhance the coastal charm of the property.
Retaining walls are far more than just functional structures; they can be integral parts of your landscape design. By incorporating creative designs, plants, and landscaping features, you can transform a simple retaining wall into a work of art. Look to the beautiful examples in New Zealand homes and public spaces for inspiration, and let your retaining wall be a stunning highlight of your property.

FAQs: About Retaining Walls NZ
Conclusion
In conclusion, retaining walls play a crucial role in enhancing the landscape and structural integrity of properties in New Zealand. These walls not only prevent soil erosion and manage water runoff but also add aesthetic appeal and value to your home. Whether you’re looking to create more usable space in your garden or protect your property from potential damage, planning and constructing a retaining wall is a smart investment. Don’t wait to start your project—reach out to local experts for professional advice or gather your materials and embark on a DIY venture with confidence. With the right approach, you can transform your outdoor space into a functional and beautiful area.
About the Author:
Mike Veail is a recognized digital marketing expert with over 6 years of experience in helping tradespeople and small businesses thrive online. A former quantity surveyor, Mike combines deep industry knowledge with hands-on expertise in SEO and Google Ads. His marketing strategies are tailored to the specific needs of the trades sector, helping businesses increase visibility and generate more leads through proven, ethical methods.
Mike has successfully partnered with numerous companies, establishing a track record of delivering measurable results. His work has been featured across various platforms that showcase his expertise in lead generation and online marketing for the trades sector.
Learn more about Mike's experience and services at https://theleadguy.online or follow him on social media:

