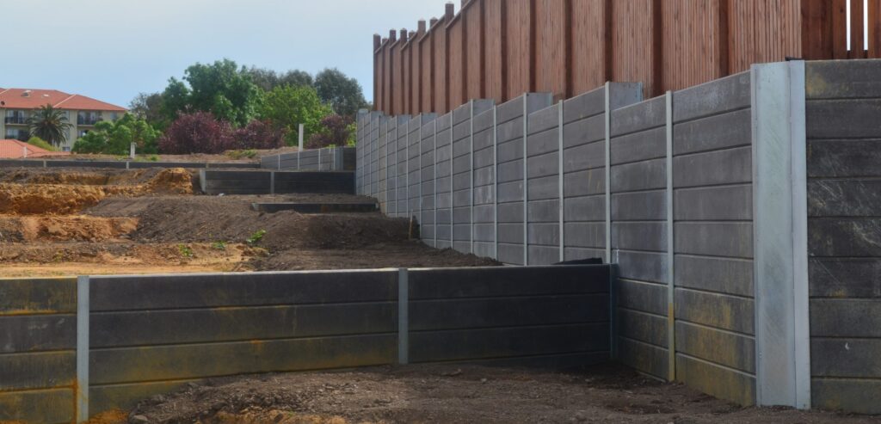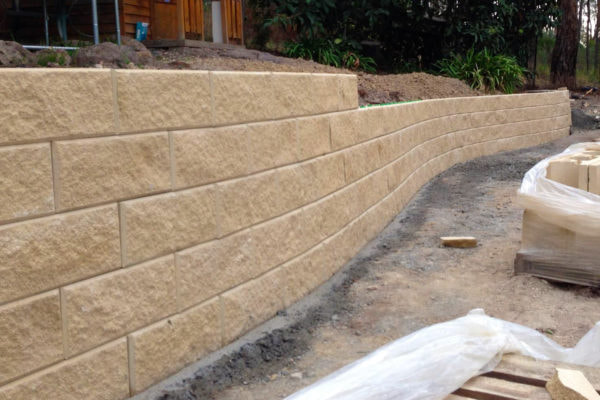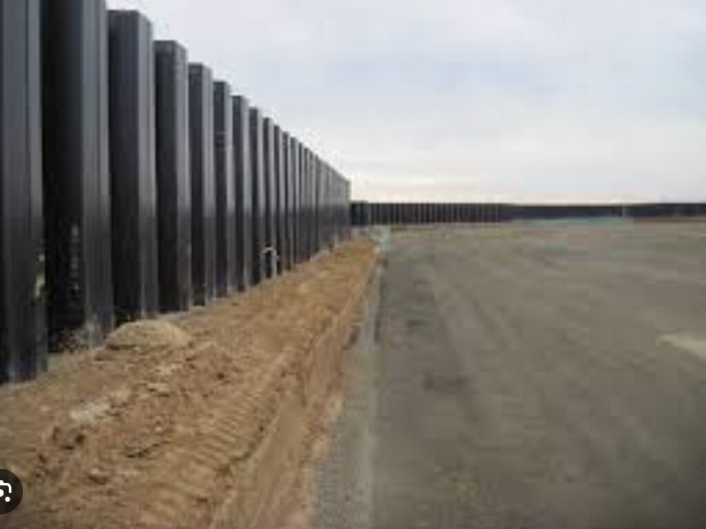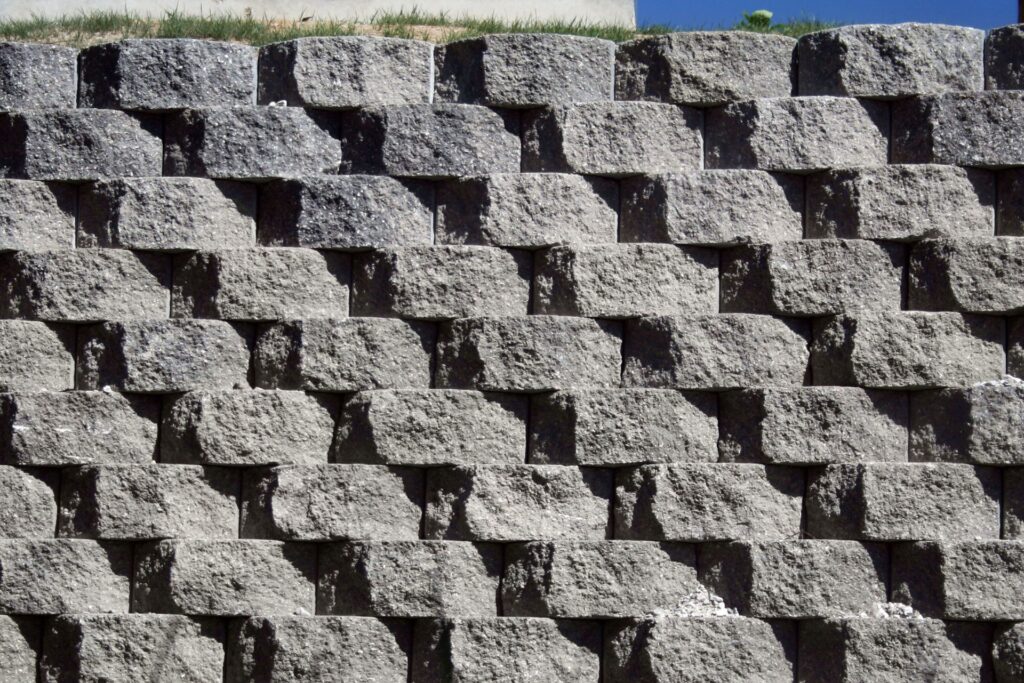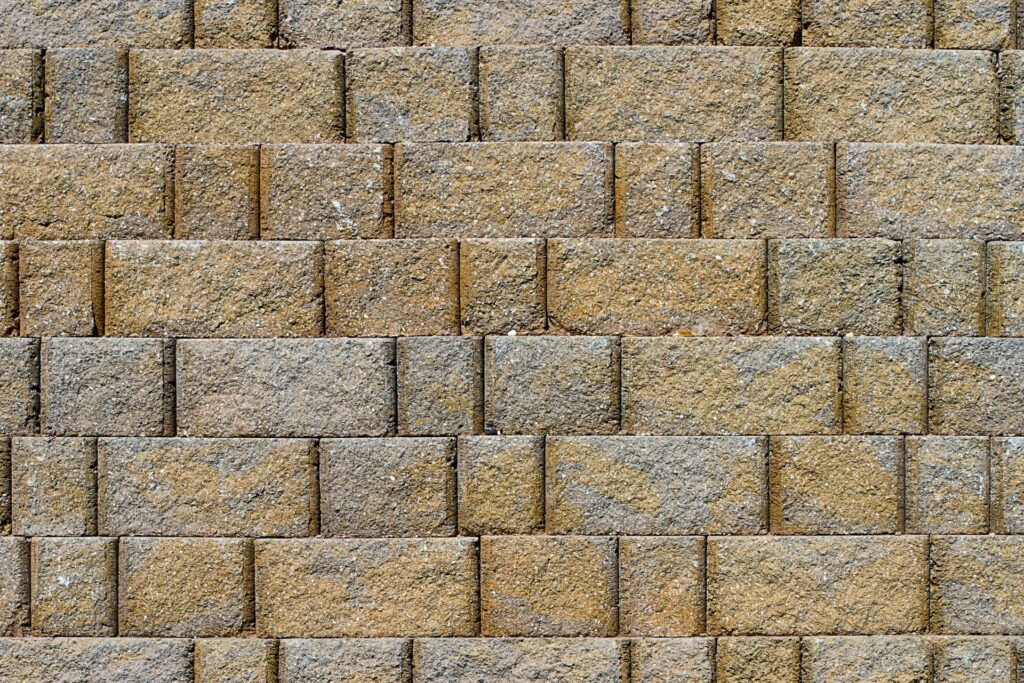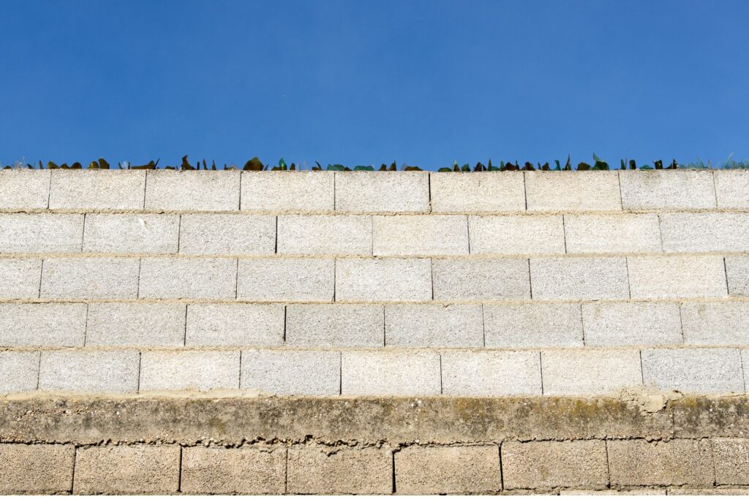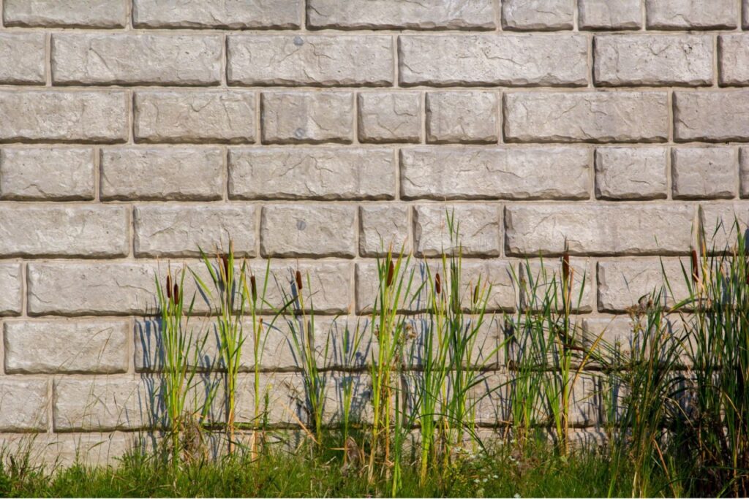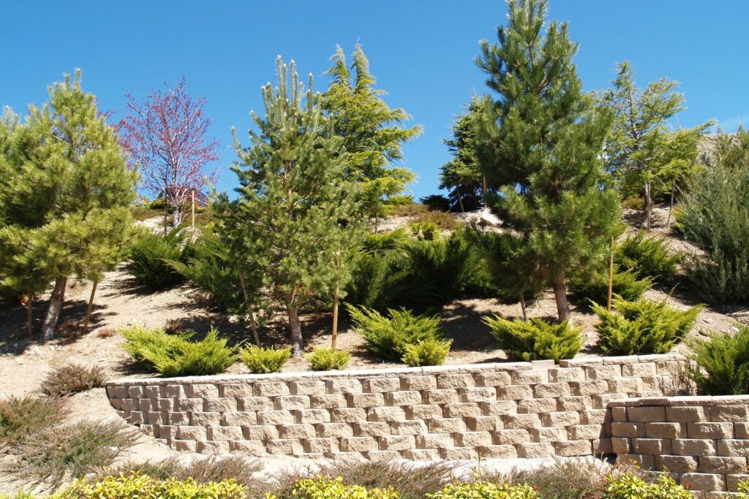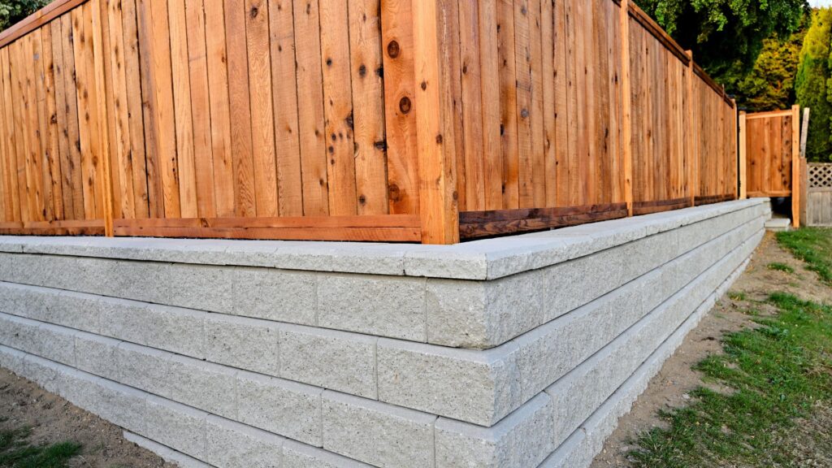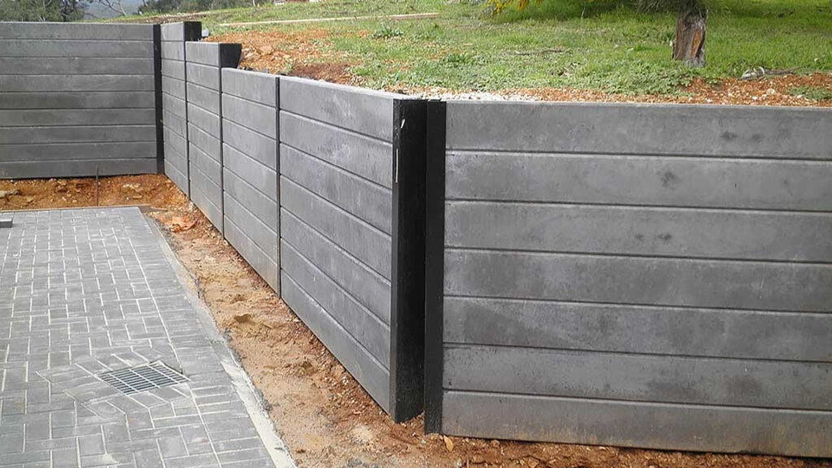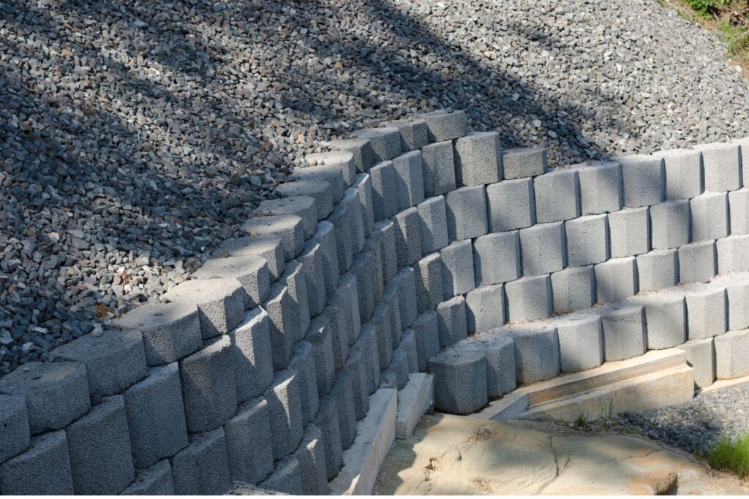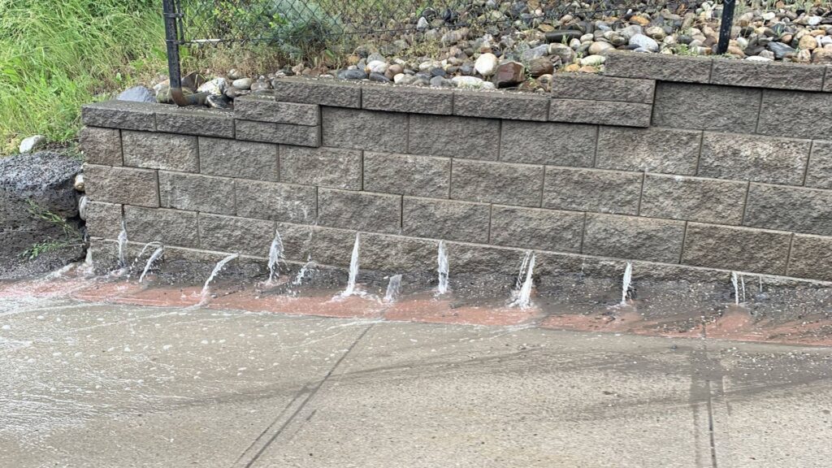Timber Retaining Wall Design in New Zealand: Tips and Ideas
Timber retaining walls are a popular choice for landscaping projects in New Zealand due to their durability, affordability, and aesthetic appeal. These walls are designed to hold back soil and prevent erosion, making them an important part of any outdoor space. While there are many factors to consider when designing and building a timber retaining wall, understanding the basics can help ensure a successful project.
When it comes to designing a timber retaining wall, it’s important to consider factors such as the height and length of the wall, the type of soil being retained, and the drainage system in place. Proper design is crucial to ensuring the wall is strong enough to hold back the weight of the soil and any water pressure. In addition, it’s important to follow New Zealand building regulations and geotechnical considerations to ensure the wall is safe and compliant.
Once the design is complete, the construction process can begin. This involves selecting the right materials and tools, preparing the site, and building the wall according to the design plan. Proper drainage is also important to prevent water buildup behind the wall, which can cause damage over time. With the right materials, tools, and expertise, a timber retaining wall can be a beautiful and functional addition to any outdoor space.
- Key Takeaways
- Materials
- Tools
- Plan
- Engineer
- Footings
- Cantilever Pole
- Structure
- Bracing
- Plumb
- Structural Engineering Assessment
- Safety Barrier
- Sliding
- Maintenance
- Texture
- Batter
- Durability
- Garden
- What are the standards for timber retaining walls in New Zealand?
- How to build timber retaining wall NZ?
- What is the cheapest way to build a retaining wall in NZ?
- What are the standards for retaining walls NZ?
- Timber retaining wall specifications
- Retaining wall post spacing calculator
Key Takeaways
- Proper design is crucial to ensuring a timber retaining wall is strong enough to hold back soil and water pressure.
- Following New Zealand building regulations and geotechnical considerations is important to ensure the wall is safe and compliant.
- Proper construction techniques and drainage systems are necessary for a successful timber retaining wall project.
Related Posts:
Understanding Retaining Walls
Retaining walls are structures designed to hold back soil, earth, or other materials to prevent them from sliding or collapsing. They are commonly used in landscaping and construction projects to create level surfaces, prevent erosion, and provide structural support.
Retaining walls are subject to various types of pressure, including active pressure, lateral load, and surcharge. Active pressure is the force exerted by the soil or earth behind the wall, while lateral load is the pressure exerted by the retained material. Surcharge refers to any additional load placed on top of the wall, such as a building or structure.
The design of a retaining wall must take into account the type of soil or earth being retained, the height and length of the wall, and the amount of pressure it will be subjected to. In New Zealand, retaining walls over 1.5 meters high require a building consent from the local council. Walls lower than 1.5 meters but carrying extra loading on top, for instance a driveway, a building or a steeply sloping bank, also require a building consent.
There are different types of retaining walls, including masonry block cantilevered retaining walls, cantilevered timber poles, and gabion walls. The choice of retaining wall will depend on the specific needs of the project, as well as the soil conditions and other factors.
The design of a timber retaining wall must take into account the specific properties of the timber being used, including its strength, durability, and resistance to decay. Timber retaining walls are a popular choice in New Zealand due to their natural look and affordability. However, it is important to ensure that the timber is treated to prevent decay and insect damage, and that it is installed correctly to ensure maximum stability and longevity.
Overall, understanding the design and construction of retaining walls is essential for any landscaping or construction project that requires the retention of soil or earth. By following the relevant guidelines and regulations, and working with experienced professionals, it is possible to create a safe and effective retaining wall that will provide long-lasting support and protection.
Materials and Tools
Designing and building a timber retaining wall requires a variety of materials and tools. The following are some of the essential items needed for the project:
Materials
- Timber poles: The primary material for a timber retaining wall is the poles. Timber poles are available in various sizes and lengths, and the choice of poles depends on the height and length of the wall. The most commonly used timber poles are treated pine, macrocarpa, and hardwoods such as jarrah and red gum.
- Timber preservative: Timber poles need to be treated with a preservative to prevent decay and insect damage. The most commonly used preservative in New Zealand is copper chrome arsenate (CCA). However, there are other preservatives available that are more environmentally friendly.
- Concrete: Concrete is used to secure the timber poles in the ground. The concrete needs to be mixed to the correct consistency and poured into the holes where the poles will be placed.
- Stone: Stone can be used to create a decorative finish on the retaining wall. It is also used to backfill behind the wall to provide drainage.
Tools
- Shovel: A shovel is needed to dig the holes for the timber poles and to mix the concrete.
- Post hole digger: A post hole digger is used to dig the holes for the timber poles. It is essential to use a post hole digger that is the correct size for the poles being used.
- Spirit level: A spirit level is used to ensure that the timber poles are level and plumb.
- Hammer: A hammer is used to drive the timber poles into the ground and to secure the retaining wall boards to the poles.
- Saw: A saw is needed to cut the timber poles and the retaining wall boards to the correct length.
- Drill: A drill is used to drill holes in the timber poles for the retaining wall boards to be attached.
In summary, designing and building a timber retaining wall requires a range of materials and tools. The most common materials used are timber poles, timber preservative, concrete, and stone, while the essential tools include a shovel, post hole digger, spirit level, hammer, saw, and drill. It is important to have all the necessary materials and tools before starting the project to ensure a successful outcome.
Designing Timber Retaining Walls
Designing a timber retaining wall requires careful planning and consideration of several factors. These factors include the level of the ground, the boundary of the property, the height of the wall, and the flexibility of the wall.
Firstly, it is important to determine the level of the ground where the retaining wall will be constructed. This will help in deciding the type of retaining wall to be used, as well as the height of the wall. A timber retaining wall is suitable for a level ground where there is a change of grade.
Secondly, the boundary of the property should be considered. It is important to ensure that the retaining wall does not encroach on the neighbor’s property and that it is built within the boundary of the property.
The height of the wall is also a crucial factor to consider. In New Zealand, retaining walls over 1.5 meters high require a building consent from the local council. It is important to ensure that the retaining wall is designed to support the lateral load or pressure of the earth or fill behind it and any applied loads, such as cars or structures, so the wall does not collapse.
Lastly, the flexibility of the wall should be taken into consideration. Timber retaining walls are flexible and can be designed to bend and flex with the ground movement. This is important as it allows the wall to adjust to any changes in the ground level.
In summary, designing a timber retaining wall requires careful consideration of the level of the ground, the boundary of the property, the height of the wall, and the flexibility of the wall. It is important to ensure that the retaining wall is designed to support the lateral load or pressure of the earth or fill behind it and any applied loads, such as cars or structures, so the wall does not collapse.
Construction Process
Constructing a timber retaining wall in New Zealand requires careful planning and execution. The following steps outline the general process for building a timber retaining wall.
Plan
Before beginning construction, it is essential to have a plan in place. This plan should include the dimensions of the wall, the type of timber to be used, and the location of any utilities or other potential obstacles. It is also important to check with the local body council to determine if a building consent is required for the proposed retaining wall.
Engineer
If the retaining wall is over 1.5 meters high, it is necessary to involve an engineer in the design process. The engineer will ensure that the wall is structurally sound and meets all relevant building codes and regulations.
Footings
The first step in the construction process is to dig the footings for the retaining wall. The size and depth of the footings will depend on the height and length of the wall. It is essential to ensure that the footings are level and that they extend below the frost line to prevent heaving during the winter months.
Cantilever Pole
Once the footings are in place, the cantilever pole is installed. The cantilever pole is a vertical timber post that extends up from the footing and supports the rest of the wall. It is important to ensure that the cantilever pole is plumb and level before proceeding.
Structure
With the cantilever pole in place, the rest of the structure can be built. This involves installing horizontal timber rails between the cantilever poles and securing them in place with galvanized nails or screws. The spacing of the rails will depend on the height of the wall and the type of timber being used.
Bracing
To ensure the stability of the retaining wall, bracing is installed at regular intervals along the length of the wall. This involves installing diagonal timber braces between the cantilever poles and the horizontal rails. The bracing should be installed at a 45-degree angle and secured in place with galvanized nails or screws.
Plumb
Throughout the construction process, it is essential to ensure that the retaining wall remains plumb. This means that the wall is perfectly vertical and not leaning in any direction. A plumb bob or spirit level can be used to check the wall’s alignment at regular intervals.
Overall, constructing a timber retaining wall in New Zealand requires careful planning and execution. By following the above steps and working with an engineer if necessary, it is possible to build a structurally sound and aesthetically pleasing retaining wall that will provide years of service.
Drainage System
One of the most critical aspects of timber retaining wall design in New Zealand is the drainage system. Without proper drainage, water can build up behind the wall, causing pressure that can lead to wall failure. Therefore, it is essential to design and install an effective drainage system that will prevent water from accumulating behind the wall.
The drainage system typically consists of a filter sock and drain coil. The filter sock is a permeable fabric that wraps around the drain coil, preventing soil particles from clogging the drainage system. The drain coil is a perforated pipe that allows water to flow out of the wall and away from the structure.
It is crucial to install the drainage system correctly to ensure that it functions correctly. The drain coil should be placed at the bottom of the wall, behind a layer of scoria, and covered with another layer of scoria. The scoria provides a permeable layer that allows water to pass through and enter the drain coil.
Additionally, it is essential to ensure that the drain coil is directed to a suitable stormwater drain on-site or into a garden area. This will prevent water from pooling around the wall, which can lead to erosion and other issues.
Overall, a well-designed and installed drainage system is critical for the success of a timber retaining wall in New Zealand. It is essential to consult with a professional to ensure that the drainage system is appropriate for the specific site and wall design.
New Zealand Building Regulations
When it comes to building a timber retaining wall in New Zealand, there are specific regulations that need to be followed. These regulations are in place to ensure that the retaining wall is safe, structurally sound, and meets the necessary standards.
One of the first things to consider is whether a building consent is required. According to the Ministry of Business, Innovation and Employment, a building consent is required for any retaining wall that is over 1.5 meters in height or is subject to a surcharge. However, retaining walls that are under 1.5 meters in height and not subject to a surcharge may not require a building consent.
The Building Act 2004 and Building Code are the main governing documents for building regulations in New Zealand. The Building Code sets the performance standards that all building work must meet, even if it doesn’t require a building consent. It covers aspects such as structural stability, fire safety, access, moisture control, durability, services and facilities, and energy efficiency.
It’s important to note that the Building Code is not prescriptive, meaning it doesn’t provide specific instructions on how to build a retaining wall. Instead, it sets out the minimum standards that must be met. This allows builders to use their own expertise and experience to design and construct retaining walls that meet the necessary standards.
When designing a timber retaining wall, it’s important to consider the specific requirements outlined in the Building Code. For example, the wall must be designed to withstand the loads it will be subjected to, including the weight of the soil and any surcharges. The timber used must also be suitable for the intended purpose and meet the necessary durability requirements.
Overall, it’s important to follow the regulations and standards outlined in the Building Act and Building Code when designing and constructing a timber retaining wall in New Zealand. This will ensure that the retaining wall is safe, structurally sound, and meets the necessary standards for building in New Zealand.
Geotechnical Considerations
When designing a timber retaining wall in New Zealand, it is important to consider the geotechnical aspects of the design. The embedded section of a pole wall requires careful design to ensure stability and prevent failure.
One of the key considerations is the soil density. The density of the soil can have a significant impact on the stability of the retaining wall. Cohesive soils, in particular, can be problematic as they tend to expand and contract with changes in moisture content. This can lead to significant movement and instability in the retaining wall.
Another important factor to consider is the undrained shear strength of the soil. This is the ability of the soil to resist shear stress when it is not allowed to drain. In New Zealand, the undrained shear strength of the soil can vary significantly depending on the location and soil type. Designers need to carefully consider the undrained shear strength of the soil when designing the retaining wall to ensure that it is able to resist the forces acting on it.
The New Zealand Geotechnical Society (NZGS) provides guidelines for the design of timber retaining walls. These guidelines are based on the Timber Structures Standard (NZS3603:1993) and provide specific design recommendations for the geotechnical aspects of the retaining wall design. Designers should consult these guidelines when designing a timber retaining wall in New Zealand to ensure that the design is safe, stable, and able to withstand the forces acting on it.
In summary, geotechnical considerations are critical when designing a timber retaining wall in New Zealand. Designers need to carefully consider soil density, cohesive soils, undrained shear strength, and consult the guidelines provided by the NZGS to ensure that the design is safe and stable.
Safety Measures
When designing and constructing a timber retaining wall in New Zealand, safety measures must be taken to ensure the wall is structurally sound and safe for use. Here are some important safety measures to consider:
Structural Engineering Assessment
Before beginning any construction work, it is important to have a structural engineering assessment done. This will help identify any potential issues with the site and ensure the retaining wall is designed to withstand the necessary loads. The assessment will also help determine the appropriate materials and construction techniques to be used.
Safety Barrier
A safety barrier should be installed at the top of the retaining wall to prevent people from falling over the edge. The barrier should be at least one meter high and designed to withstand the necessary loads. It is important to ensure the barrier is securely attached to the retaining wall and meets all relevant safety standards.
Sliding
One of the key safety concerns with timber retaining walls is the risk of sliding. To prevent sliding, the retaining wall should be designed to withstand the necessary lateral forces. This can be achieved through proper design, construction, and the use of appropriate materials. It is also important to ensure proper drainage is in place to prevent water buildup behind the wall, which can increase the risk of sliding.
Maintenance
Regular maintenance is important to ensure the retaining wall remains safe and structurally sound. This includes inspecting the wall for any signs of damage or deterioration, such as cracks or rotting wood, and repairing or replacing any damaged sections as necessary. It is also important to ensure proper drainage is maintained to prevent water buildup behind the wall.
In conclusion, when designing and constructing a timber retaining wall in New Zealand, safety measures must be taken to ensure the wall is structurally sound and safe for use. This includes having a structural engineering assessment done, installing a safety barrier, designing the wall to prevent sliding, and regular maintenance to ensure the wall remains safe and structurally sound.
Final Touches
Once the timber retaining wall has been constructed, there are a few final touches that can be added to enhance its appearance and durability.
Texture
To add texture to the wall, consider using a wire brush to rough up the surface of the timber. This will create a more natural, rustic look that blends in well with the surrounding garden. Alternatively, a planer can be used to create a smoother finish for a more modern look.
Batter
It is important to ensure that the wall has the correct batter or slope. This will help to prevent the wall from leaning or collapsing over time. A rule of thumb is to have a 1:10 batter, which means that for every 10cm of height, the wall should be set back 1cm.
Durability
To ensure the longevity of the wall, it is recommended to use timber that has been treated with a preservative. This will help to prevent decay and insect damage. Additionally, using galvanized or stainless steel fixings will help to prevent rust and corrosion.
Garden
To further enhance the appearance of the wall, consider adding plants or other garden features. Hanging baskets or climbing plants can be used to soften the look of the wall and add a pop of color. Alternatively, a bench or seating area can be incorporated into the design to create a functional and attractive feature.
Overall, by paying attention to these final touches, a timber retaining wall can be transformed from a functional structure into a beautiful and durable garden feature.
Frequently Asked Questions
What are the standards for timber retaining walls in New Zealand?
The New Zealand Building Code clause B1.2 states that buildings, building elements, and siteworks shall withstand the combination of loads that they are likely to experience during construction or alteration and throughout their lives. The Ministry of Business, Innovation and Employment (MBIE) section 20 outlines the requirements around constructing a retaining wall without a Building Consent.
How to build timber retaining wall NZ?
Building a timber retaining wall in New Zealand requires proper planning and execution. The first step is to determine the height and length of the wall. Then, select suitable timber and ensure it is treated for ground contact. The timber should be installed with at least 900mm below ground and 600mm above ground. Proper drainage is essential, and a drainage system should be installed behind the wall to prevent water buildup.
What is the cheapest way to build a retaining wall in NZ?
The cheapest way to build a retaining wall in New Zealand is by using treated pine timber. It is a low-cost and low-maintenance material that can last up to two decades. However, it is essential to ensure that the timber is treated for ground contact to prevent rot and decay.
What are the standards for retaining walls NZ?
The New Zealand Building Code clause B1.2 outlines the standards for retaining walls in New Zealand. The retaining wall must withstand the combination of loads that they are likely to experience during construction or alteration and throughout their lives. The distance from the base of the building to the wall on the retained area side of the wall should be equal to or less than the height of the retaining wall.
Timber retaining wall specifications
The specifications for timber retaining walls in New Zealand depend on the height and length of the wall. The timber should be at least H4 treated for ground contact and installed with at least 900mm below ground and 600mm above ground. The retaining wall should be backfilled with a free-draining material, and a drainage system should be installed behind the wall to prevent water buildup.
Retaining wall post spacing calculator
Calculating the post spacing for a timber retaining wall is essential to ensure the wall’s stability. The post spacing calculator depends on the height of the wall, the timber’s size and grade, and the soil’s properties. Several online tools and calculators are available to help determine the post spacing for a timber retaining wall in New Zealand.
About the Author:
Mike Veail is a recognized digital marketing expert with over 6 years of experience in helping tradespeople and small businesses thrive online. A former quantity surveyor, Mike combines deep industry knowledge with hands-on expertise in SEO and Google Ads. His marketing strategies are tailored to the specific needs of the trades sector, helping businesses increase visibility and generate more leads through proven, ethical methods.
Mike has successfully partnered with numerous companies, establishing a track record of delivering measurable results. His work has been featured across various platforms that showcase his expertise in lead generation and online marketing for the trades sector.
Learn more about Mike's experience and services at https://theleadguy.online or follow him on social media:

