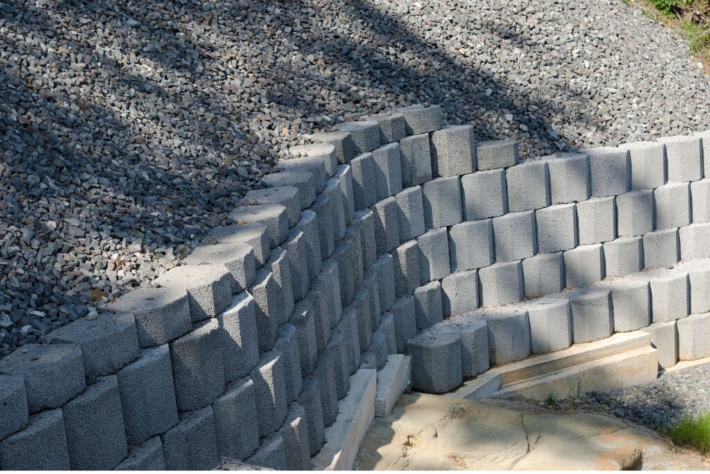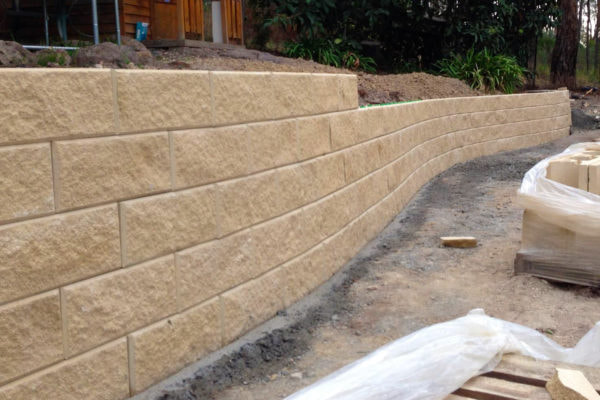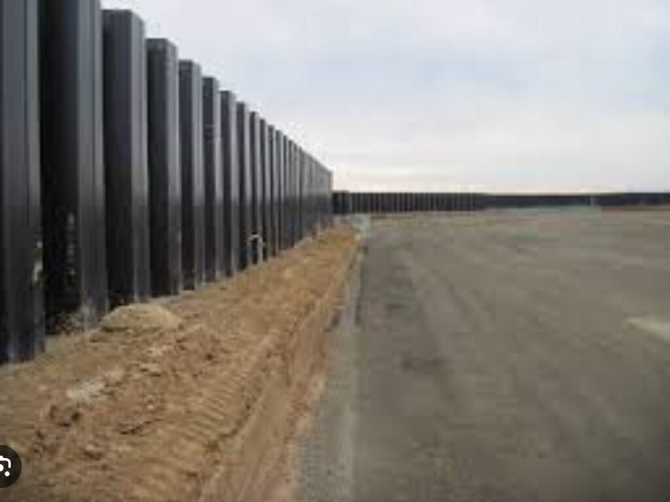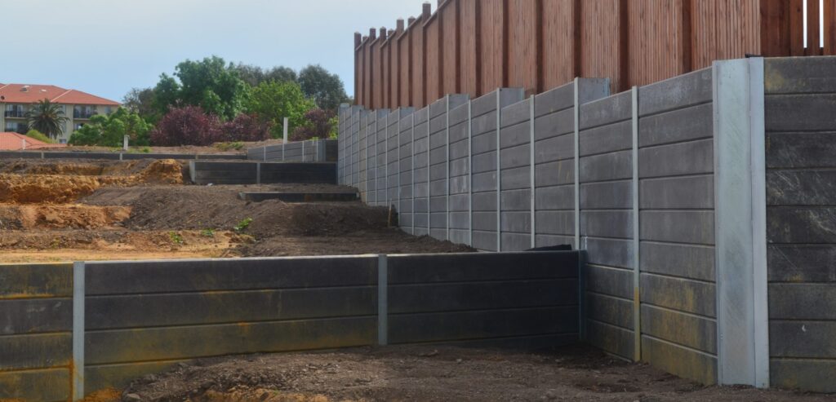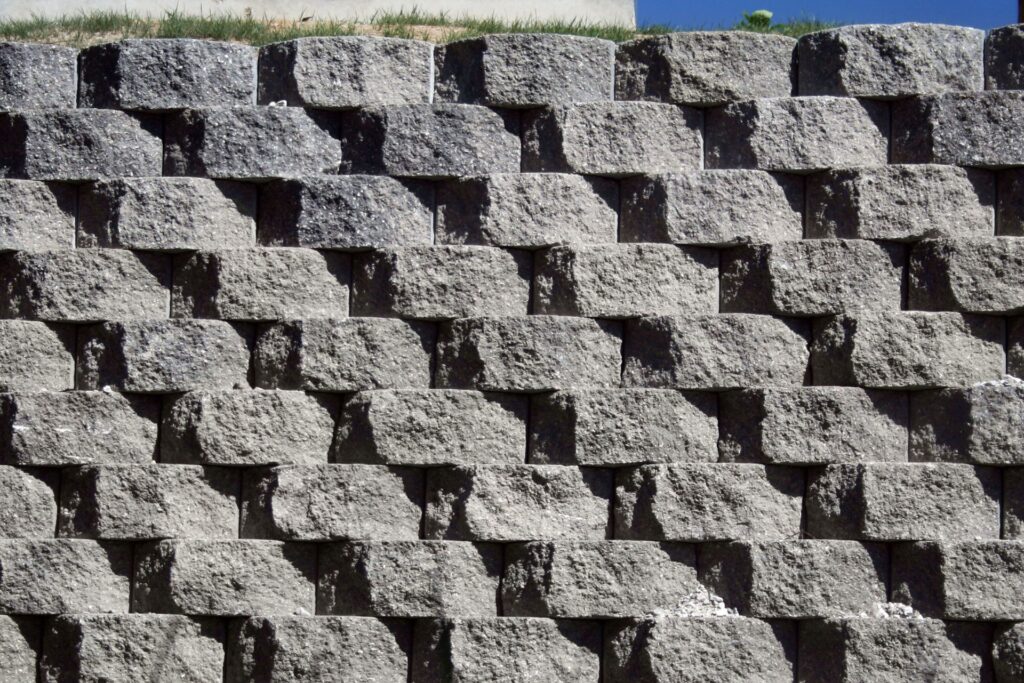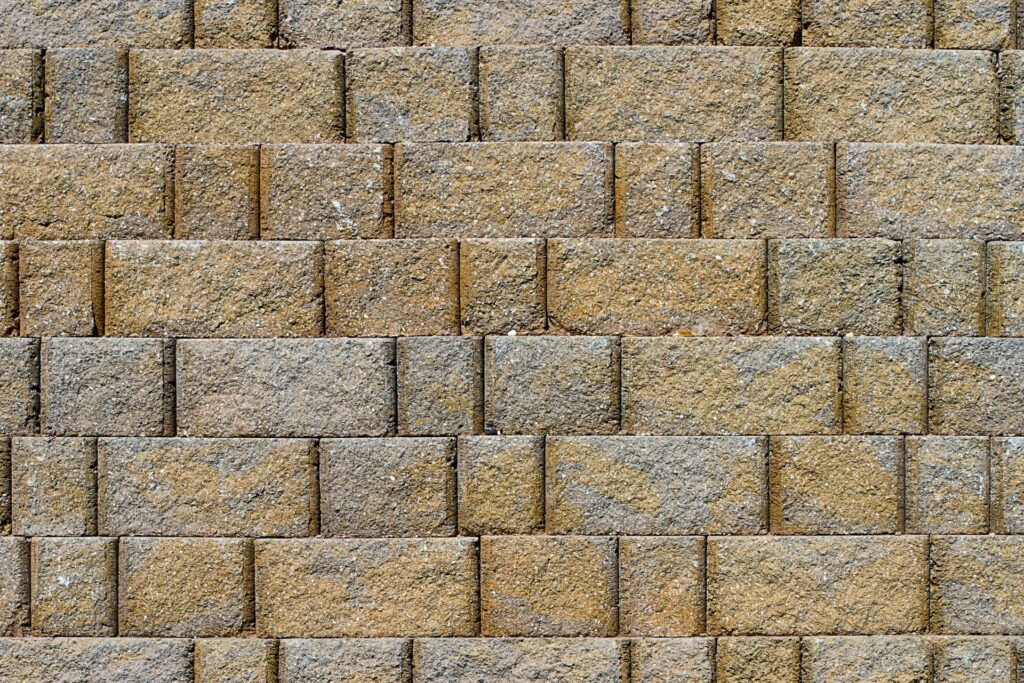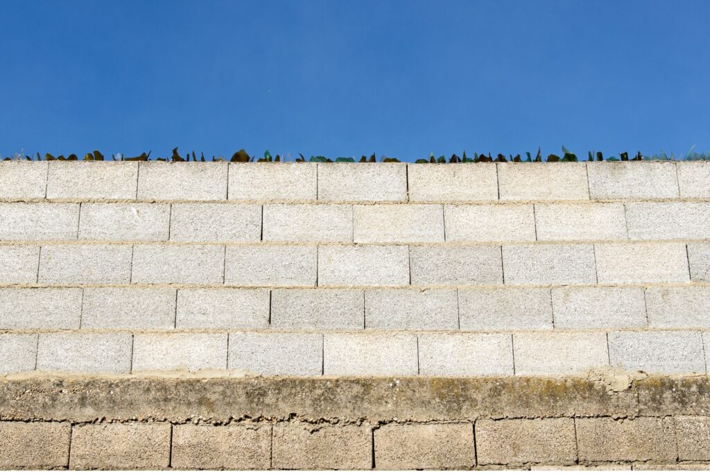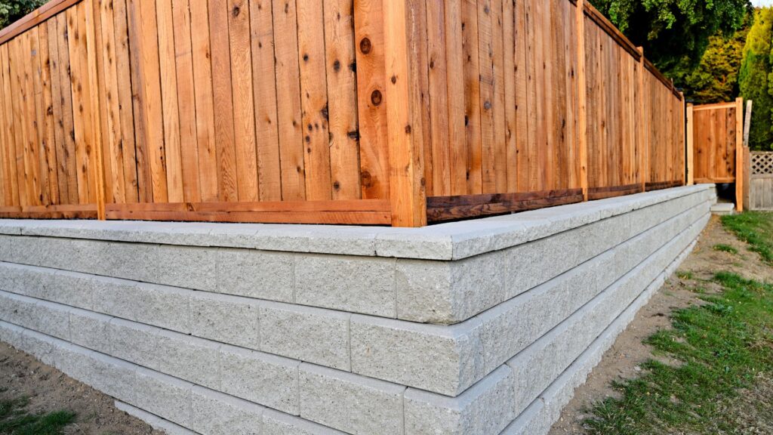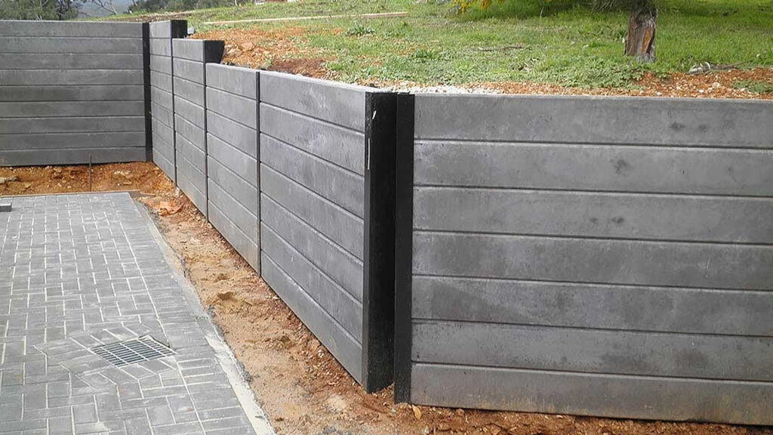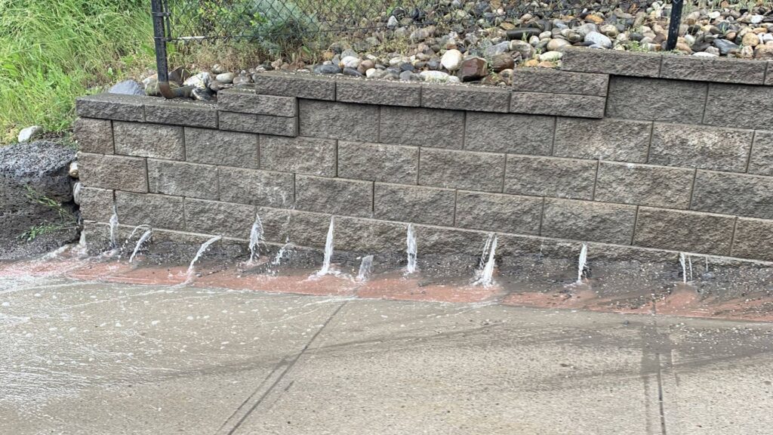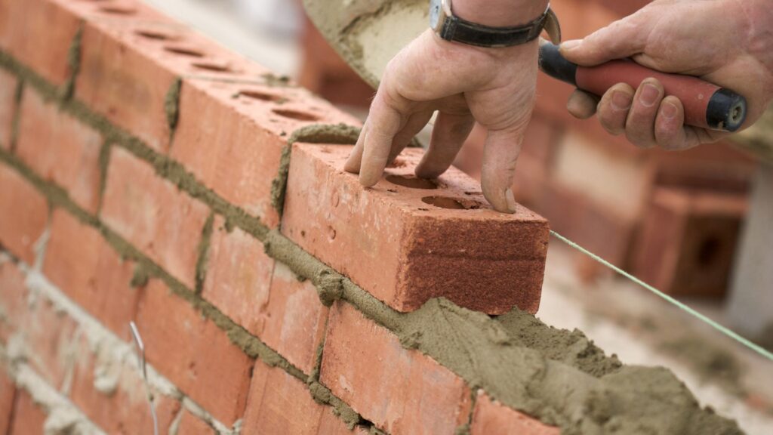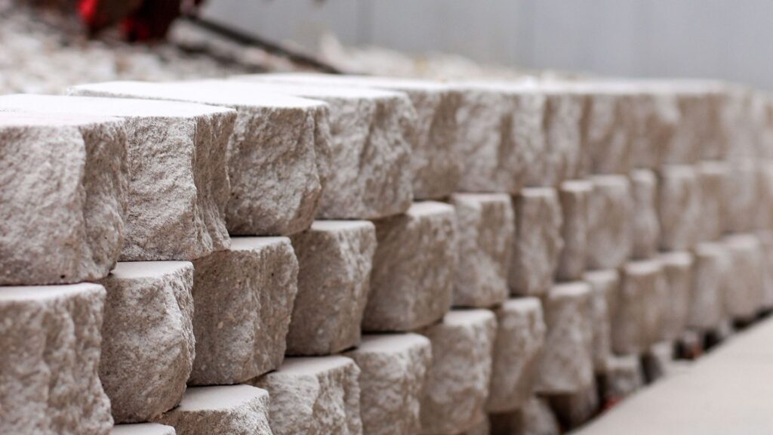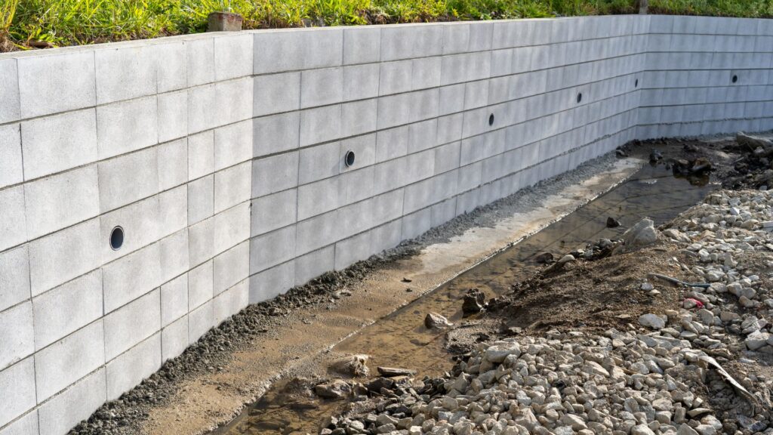Welcome to our comprehensive guide on retaining wall regulations in New Zealand! Whether you’re a homeowner looking to improve your landscape or a DIY enthusiast ready to tackle your next big project, it’s crucial to understand the rules and requirements around building retaining walls. Not only can the proper construction of retaining walls add value and functionality to your property, but failing to comply with local regulations can lead to costly mistakes and even legal consequences. In this article, we’ll walk you through everything you need to know about retaining wall regulations in NZ, from when you need building consent to tips for ensuring your wall meets safety standards, helping you make informed decisions every step of the way.
In New Zealand, retaining walls over 1.5 meters high or supporting additional structures require building consent. Walls below this height generally don’t need consent unless they are near property boundaries or other structures. It’s essential to check with your local council for specific regulations, as rules may vary by region. Proper drainage and structural support are also required to ensure compliance and safety.
- What Is A Retaining Wall?
- Why Retaining Walls Are Regulated In New Zealand
- When You Need Building Consent For A Retaining Wall In NZ
- The Role Of Local Councils In Retaining Wall Construction
- How To Apply For Building Consent
- DIY Vs. Professional Help For Building A Retaining Wall
- Common Mistakes Homeowners Make With Retaining Wall Regulations
- What Happens If You Build Without Consent?
- Environmental Considerations For Retaining Walls In NZ
- Maintenance Of Retaining Walls: Long-Term Considerations
- FAQs: About Retaining Wall Regulations NZ
- Do I need consent for a retaining wall under 1.5 meters?
- What happens if I build a retaining wall without consent?
- How do I apply for building consent for a retaining wall?
- Are there different rules for retaining walls in urban and rural areas?
- Can I build a retaining wall myself, or do I need to hire a professional?
- What materials should I use for building a compliant retaining wall?
- Why is drainage so important for retaining walls?
- How much does it cost to apply for building consent for a retaining wall?
- What are the signs that my retaining wall needs maintenance or repair?
- Can I get retrospective consent for an already-built retaining wall?
- Conclusion
What Is A Retaining Wall?
A retaining wall is a structure designed to hold or retain soil behind it. These walls are often used to manage sloped areas where the earth might otherwise move downhill due to gravity. By acting as a barrier, retaining walls prevent erosion and create level spaces, making the land more functional.
Definition
A retaining wall is essentially a constructed boundary that supports and restrains soil, preventing it from shifting or sliding. These walls can be made from a variety of materials, including concrete, stone, brick, or even timber, and are built to withstand the lateral pressure exerted by the soil. Their primary purpose is to provide stability to sloped landscapes, ensuring that the earth remains in place.
Common Uses
Retaining walls are widely used in both residential and commercial settings for various purposes. One of the most common uses is in landscaping, where they are employed to manage uneven terrain. They help transform sloped areas into usable flat spaces, such as terraces, gardens, or patios. This not only enhances the aesthetic appeal of the property but also increases its functionality.
Additionally, retaining walls are vital for erosion control, especially in areas prone to heavy rainfall or unstable soil conditions. By holding the soil in place, they prevent landslides and soil runoff. In urban environments, retaining walls are frequently used to create additional space for roads, parking lots, or buildings by cutting into a hillside and stabilizing the ground.
Types of Retaining Walls
There are several types of retaining walls, each designed for specific conditions and purposes. Some of the most common types include:
1. Gravity Walls: These rely on their own weight to hold back the soil. They are often made from heavy materials like stone or concrete and are ideal for shorter walls.
2. Cantilevered Walls: These walls are designed to leverage the weight of the soil above them to stabilize the soil below. Typically, they are made from reinforced concrete and are commonly used for larger-scale projects.
3. Sheet Pile Walls: Ideal for areas with limited space, sheet pile walls are thin walls made from steel, wood, or vinyl driven into the ground.
4. Anchored Walls: These walls are reinforced with anchors that are driven deep into the ground, providing additional support for walls that need to withstand high pressure.
By understanding the types of retaining walls, homeowners and builders can select the appropriate structure based on the soil conditions, wall height, and project requirements. Retaining walls are not just practical but can also add significant value and beauty to a property when designed and installed correctly.

Why Retaining Walls Are Regulated In New Zealand
Retaining walls play a crucial role in landscaping, construction, and property development throughout New Zealand. While these structures might seem straightforward, their design and construction are governed by strict regulations for several essential reasons. Let’s dive into why retaining walls are regulated and why following these guidelines is so important.
Safety Concerns
One of the primary reasons retaining walls are regulated in New Zealand is safety. Poorly designed or constructed retaining walls pose significant risks, particularly in regions prone to heavy rainfall or seismic activity. If a wall is not built to the required standards, it could collapse under pressure, causing severe property damage or even injury to people. The potential hazards include landslides, foundation instability, or debris falling into neighboring properties.
Ensuring that retaining walls are built to code minimizes these risks. New Zealand’s building regulations set out specific requirements for wall height, load-bearing capacity, and materials, all designed to protect both property owners and the public. For walls over a certain height, engineering certification is often mandatory to ensure that the structure can withstand external forces such as soil pressure, heavy rains, or earthquakes.
Environmental Impact
Retaining walls also have a significant impact on the environment. They are often used to prevent soil erosion and manage water flow on sloped or uneven terrain. In regions prone to flooding or where soil composition is fragile, the proper construction of retaining walls is critical in mitigating erosion and ensuring effective water drainage.
When retaining walls are built correctly, they help protect natural landscapes and reduce the likelihood of sediment runoff into waterways, which can harm aquatic ecosystems. Poorly built walls, however, may fail to properly manage water, leading to landslides, excessive erosion, or pooling of water, which can result in long-term environmental damage. In some cases, failure to manage these environmental impacts can even lead to legal consequences for property owners.
Legal Compliance
New Zealand has strict regulations in place to ensure that retaining walls are safe, durable, and environmentally friendly. Local councils require that retaining walls meet specific standards outlined in the Building Code. These regulations ensure that walls are designed to manage the weight of soil and water effectively while adhering to any geotechnical assessments necessary for the area.
Compliance with local council regulations is not just about avoiding fines or penalties—it’s about ensuring the long-term stability and safety of the structure. If retaining walls are not built in accordance with these standards, property owners may face enforcement action, fines, or even the need to rebuild the structure, which can be costly. Moreover, non-compliance can impact property values and the ability to sell the property in the future.
In summary, retaining walls are regulated in New Zealand due to safety concerns, environmental impacts, and the need for legal compliance. Following these regulations helps protect people, properties, and the environment, ensuring that retaining walls remain functional and safe for years to come.

When You Need Building Consent For A Retaining Wall In NZ
Building a retaining wall in New Zealand isn’t just a matter of digging and stacking bricks. It’s important to understand when building consent is required to avoid legal issues and ensure your structure is safe. Below is an in-depth explanation of when you need consent for a retaining wall in New Zealand, along with some key points to consider regarding the NZ Building Code and local regulations.
Overview of the New Zealand Building Code
The New Zealand Building Code sets the standards for construction work in New Zealand. Its main goal is to ensure that buildings, including retaining walls, are safe, durable, and meet the necessary performance standards. The Code covers everything from structural integrity to water drainage, fire safety, and access. Adhering to these regulations ensures that your project is not only compliant with the law but also safe for you and your neighbors.
When it comes to retaining walls, the Building Code ensures that they can withstand the pressure of the earth they are holding back and any other loads that might affect their stability. Failing to comply with the Code can result in fines, costly repairs, and even potential collapse, which could endanger lives or properties.
General Rules for Building Consent for Retaining Walls
For most retaining wall projects, understanding when you need building consent is crucial. In New Zealand, there are general guidelines that dictate when you need to apply for building consent.
- Retaining Walls Over 1.5 Meters in Height: One of the most common rules is that if your retaining wall exceeds 1.5 meters in height, you are required to obtain building consent. This is because walls above this height are more likely to face significant pressure from the earth they retain, requiring careful engineering and construction to ensure their stability.
- Retaining Walls Supporting Other Structures: Regardless of height, if your retaining wall is supporting a structure such as a building, driveway, or even heavy loads like a parking area, you will need building consent. The extra load can cause instability, making it critical to ensure the wall is built to the necessary standards.
- Location-Specific Requirements: Different regions in New Zealand may have specific rules regarding retaining walls, particularly in areas prone to earthquakes or landslides. Always check with your local council for any additional regulations that may apply to your area.
Exceptions to the Rule
While the above rules apply in most cases, there are exceptions where building consent may not be necessary. However, it is essential to proceed with caution and always consult your local council to confirm whether or not you need consent for your project.
- Walls Under 1.5 Meters: If the retaining wall is less than 1.5 meters high and does not support any other structures, you may not need to apply for building consent. This generally applies when the wall is built in a relatively flat area with a low-risk slope. However, if the terrain is particularly steep or unstable, even walls under 1.5 meters may require consent for safety reasons.
- Council-Specific Regulations: Some councils have more lenient rules regarding retaining walls, especially in areas where the terrain is naturally stable and low-risk. But because each region can have varying regulations, it’s always best to double-check with your local council before starting any construction.
Why It’s Important to Get Building Consent
Obtaining building consent is more than just a legal requirement—it’s about ensuring the safety, durability, and functionality of your retaining wall. When you follow the guidelines and obtain the necessary approvals, you can have peace of mind that your wall will stand the test of time and meet the safety standards set by the New Zealand Building Code.
Moreover, failure to obtain the required consent can lead to legal complications, especially if you plan to sell your property in the future. Unapproved work may need to be demolished or re-done, leading to significant expenses and delays.
When building a retaining wall in New Zealand, understanding the regulations surrounding building consent is crucial. Walls over 1.5 meters or those supporting other structures will require consent, but there are exceptions for smaller, non-supporting walls. Always check with your local council to ensure compliance with the NZ Building Code and to avoid costly mistakes. By following the proper steps, you’ll ensure your retaining wall is both safe and legally sound.

The Role Of Local Councils In Retaining Wall Construction
When it comes to constructing retaining walls, understanding the role of local councils is crucial for homeowners in New Zealand. Because the country’s geography is so varied, regulations can differ significantly depending on your location. This means that what’s required in one region may not apply in another. Let’s explore why these differences exist, how to check your local council’s specific requirements, and look at some examples that highlight the variations between regions like Auckland and Wellington.
Why Local Council Requirements Vary by Region
New Zealand’s diverse landscape plays a major role in why council regulations for retaining wall construction are not the same everywhere. In areas prone to earthquakes, like Wellington, stricter guidelines are often in place to ensure that retaining walls can withstand seismic activity. Coastal regions, on the other hand, may have rules in place to protect against erosion and rising sea levels.
In urban areas with dense populations, such as Auckland, councils may be more concerned with ensuring that retaining walls do not interfere with underground utilities or neighboring properties. Conversely, in rural areas, the focus may be more on preserving the natural landscape or adhering to environmental protection guidelines.
Because of these regional factors, it’s essential to understand the specific rules and regulations in your area before starting any retaining wall project.
How to Check Your Local Council’s Regulations
Before you begin construction on a retaining wall, it’s vital to check with your local council to ensure you’re following all the required regulations. Here’s a simple step-by-step guide to help you navigate this process:
1. Visit Your Council’s Website: Most local councils have a dedicated section on their website for building projects and permits. This is often the easiest way to find out about retaining wall requirements.
2. Search for Retaining Wall Guidelines: Use the search function on the website to look for information specifically related to retaining walls. This might include design standards, height restrictions, and whether or not you need a building consent.
3. Contact the Council: If you’re unsure about anything, it’s always a good idea to call or email your local council. Ask to speak with someone in the building or planning department who can clarify any points you don’t fully understand.
4. Check for Resource Consents: In some cases, especially for larger retaining walls or those located in sensitive areas, you may need to apply for resource consent in addition to a building permit.
By following these steps, you can avoid costly mistakes and ensure your retaining wall project meets all legal requirements.
Examples of Council Differences: Auckland vs. Wellington
To illustrate how local council regulations can differ, let’s compare the requirements in Auckland and Wellington.
- Auckland: In Auckland, retaining walls over 1.5 meters in height typically require a building consent. The city’s regulations are designed to manage the challenges of urban construction, particularly in areas where space is limited. Auckland Council is also strict about ensuring walls do not disrupt natural water flows or cause drainage issues for neighboring properties.
- Wellington: Due to Wellington’s seismic risks, retaining walls must meet additional structural standards to withstand potential earthquakes. Walls over 1.2 meters in height often require a geotechnical assessment to ensure they are safe in the event of seismic activity. Additionally, retaining walls in Wellington’s coastal areas may need to comply with erosion control measures.
- Rural vs. Urban Differences: In rural areas across New Zealand, councils might be more lenient about retaining wall construction as long as environmental impacts are considered. Urban centers, however, have more stringent regulations, often requiring building consents for even smaller walls due to higher population density and the need to protect surrounding infrastructure.
By understanding these variations, you’ll be better prepared to ensure your retaining wall project complies with all local regulations, whether you’re building in a bustling city or a more remote location.
Retaining wall construction in New Zealand is influenced by a range of factors, from geographic location to urban density. Local councils play a key role in setting regulations that ensure safety, environmental protection, and proper design. By taking the time to check your local council’s rules, whether online or by contacting them directly, you can avoid potential issues and build a retaining wall that stands the test of time. Whether you’re in Auckland, Wellington, or a rural area, staying informed about local regulations is the first step toward a successful construction project.

How To Apply For Building Consent
When you’re embarking on any construction or renovation project, securing building consent is a critical step to ensure your work meets local standards and regulations. In this guide, we’ll walk you through the essential steps to make the process smoother, along with some helpful tips to avoid common pitfalls.
Preparing Your Application
Before you even begin the formal application process, it’s important to gather the necessary documentation and understand when it’s time to call in the experts.
What Documents Do You Need
The required documents will depend on the complexity of your project, but here’s a general list to get started:
- Site Plans: These are detailed drawings showing the boundaries of your property, the location of the building, and how it interacts with other structures and utilities.
- Engineering Reports: For more complex builds or renovations, an engineering report may be required to ensure that your project complies with structural safety standards.
- Building Specifications: You’ll need to provide details on the materials and methods to be used in construction, including insulation, roofing, and any energy efficiency measures.
When to Hire an Engineer or Architect
Not every project requires professional input, but knowing when to engage an expert can save you time and money down the line. For larger, more complex projects, an engineer or architect can help ensure that your design meets all local building codes. This can prevent delays or even rejections of your application due to missing or inadequate details.
Consider hiring professionals for
- Projects involving structural changes (like adding a second floor or altering load-bearing walls).
- Projects with unique designs or unconventional materials.
- Any build where you want to ensure the highest level of compliance and safety.
Step-by-Step Guide to Applying for Building Consent
Once your documents are ready, it’s time to move forward with the formal application process. Here’s what you need to do:
Step 1: Fill Out the Application Form
This is the official document where you provide details about your project, including the type of work, its purpose, and the timeline for completion. Be as detailed as possible to avoid any hold-ups during the approval process.
Step 2: Submit Your Plans for Review
Along with the application form, you’ll need to submit your site plans, engineering reports, and other relevant documents for review. The review process ensures that your project meets all building standards and complies with local regulations.
Step 3: Wait for Approval
The time it takes to get approval can vary, but most applications are processed within 20 to 30 working days. During this period, the council may request additional information or clarifications. It’s essential to respond to these requests promptly to keep things moving smoothly.
Costs Involved in Applying for Building Consent
It’s essential to budget for the costs associated with the building consent process. The primary expense is the application fee, which can vary depending on the size and complexity of your project.
You might also need to factor in additional costs for
- Engineering or Architectural Advice: If you require professional input, their fees will depend on the scope of the work and the complexity of your project.
- Materials: For certain projects, especially those requiring specific materials or construction methods, the costs can add up quickly.
Final Thoughts
Applying for building consent may seem daunting, but with proper preparation and a clear understanding of the process, you can navigate it with confidence. Always ensure you have the necessary documentation, seek professional advice when needed, and stay proactive during the approval process. This will help ensure your project is completed on time and in line with all legal requirements.

DIY Vs. Professional Help For Building A Retaining Wall
Retaining walls are a great way to manage sloped landscapes, prevent soil erosion, or create garden beds, but when it comes to building one, you may find yourself wondering whether to tackle it yourself or hire a professional. Here’s a breakdown of both options to help you make an informed decision.
Can You DIY Your Retaining Wall
Building a retaining wall as a DIY project can be a satisfying way to improve your outdoor space and save money. However, there are some critical factors to consider before diving in.
Pros of DIY
1. Cost savings: One of the biggest advantages of DIY is the potential for significant cost savings. Without the need to hire labor, you can focus your budget on quality materials.
2. Personal satisfaction: Completing a project yourself can be highly rewarding. You’ll get the satisfaction of seeing your hard work pay off as the wall takes shape.
3. Flexibility: When you’re in charge, you control the timeline. You can work at your own pace and adjust the design as you go.
Cons of DIY
1. Skill level required: Retaining walls may seem simple, but they require precise measurements, proper drainage, and understanding of soil composition. If these factors aren’t carefully considered, your wall could fail.
2. Time investment: DIY retaining wall projects can be time-consuming, especially if you are unfamiliar with the process. A seemingly straightforward project can quickly turn into weeks of work.
3. Risk of errors: Mistakes in construction could lead to costly repairs. Poorly built walls may collapse, causing damage to property or even injury.
If your wall is short (under 4 feet) and on flat ground, you might be able to manage the project on your own. However, once you start dealing with complex terrain or large walls, the project becomes much more complicated.
When to Call in the Experts
Not all retaining wall projects are suitable for DIY. If you’re dealing with any of the following situations, it’s best to call in a professional:
1. Complex terrain: Sloped or uneven land makes it harder to build a stable wall. Properly addressing drainage and soil stability is crucial in these scenarios, which often requires expert knowledge.
2. Tall walls: Local building codes may require professional engineering for walls over a certain height, typically 4 feet or more. Tall walls need special structural considerations to ensure they hold up against the pressure of the soil.
3. Proximity to structures: If your wall is close to a house, driveway, or other important structures, the risk of causing damage is higher. Professionals can ensure the wall is constructed to protect surrounding structures from potential harm.
4. Drainage concerns: Improper drainage is a common cause of retaining wall failure. Professional contractors have the expertise to design a system that directs water away from the wall, reducing the risk of erosion and collapse.
Hiring a Contractor
If you’ve decided that professional help is the way to go, choosing the right contractor is key to a successful project. Here are some tips to help you make the right choice:
1. Check qualifications: Make sure the contractor is licensed, bonded, and insured. Retaining walls are a structural feature, so you want to ensure the person you hire has the right skills and knowledge.
2. Ask for references: A reputable contractor should have a portfolio of previous work and be able to provide references. Talking to past clients can give you a good sense of their workmanship and reliability.
3. Get multiple quotes: It’s always smart to get a few quotes before making your final decision. Compare not just the price but also the materials they plan to use, the estimated timeline, and their overall approach to the project.
4. Know the local regulations: Depending on where you live, you might need permits or approval from local councils before you can start building. A good contractor will be familiar with the local regulations and can guide you through the process.
In summary, whether you choose to DIY your retaining wall or hire a professional largely depends on the complexity of the project and your confidence in your skills. Small, straightforward walls may be manageable on your own, but for anything beyond that, calling in an expert is often the safer and more efficient option.

Common Mistakes Homeowners Make With Retaining Wall Regulations
When it comes to building retaining walls, many homeowners underestimate the importance of following local regulations. While these rules might seem like unnecessary red tape, they exist for good reason—to ensure safety, stability, and long-term durability. Let’s dive into some of the most common mistakes people make when dealing with retaining wall regulations and why it’s essential to avoid them.
Skipping the Consent Process: Why It’s Not Worth the Risk
One of the most frequent mistakes homeowners make is bypassing the consent process. While it might seem like an easy way to save time and money, this can backfire in serious ways. Many regions require consent for retaining walls above a certain height or those close to property boundaries. By skipping this step, you could face hefty penalties, legal headaches, and even be forced to tear down the wall if it doesn’t meet code requirements. In the end, the short-term gain of avoiding paperwork isn’t worth the long-term risk of fines or expensive corrections. It’s always better to get the necessary approvals upfront to ensure your project is legally compliant.
Incorrect Material Choice: Why Using the Right Materials is Crucial
Choosing the wrong materials for your retaining wall can lead to disastrous consequences, including structural failure. Retaining walls need to withstand significant pressure from the soil behind them, so using weak or unsuitable materials can cause cracks, shifting, or collapse. Local regulations often specify what materials should be used depending on the height and function of the wall. For example, some councils might require engineered blocks or reinforced concrete for walls over a certain height. Always check what materials are allowed and recommended, as these rules are in place to prevent costly and dangerous mistakes.
Ignoring Drainage: Why Proper Drainage is a Key Part of Retaining Wall Regulations
Poor drainage is another critical issue that homeowners often overlook. Retaining walls need proper drainage to manage water buildup behind them, which can cause hydrostatic pressure—a force that can lead to cracks or collapse if not handled correctly. In New Zealand, regulations often include specific guidelines for drainage systems that need to be installed behind retaining walls to alleviate this pressure. Without adequate drainage, you risk damaging not only your wall but also nearby structures or landscapes. Taking drainage into account from the beginning will help your wall last longer and perform better over time.
Failure to Check Local Council Rules: Not All Councils Have the Same Regulations
A big mistake homeowners make is assuming that all retaining wall regulations are the same across different regions. In reality, local councils can have unique requirements that vary based on factors like geography, climate, and property zoning. What’s acceptable in one area may not be allowed in another. Failing to check with your local council before starting construction can result in non-compliance, leading to penalties or the need for costly modifications. Always research your specific area’s regulations to ensure you’re meeting all the necessary standards.
In conclusion, avoiding these common mistakes can save you time, money, and stress when building a retaining wall. By following the consent process, choosing the correct materials, paying attention to drainage, and understanding local council rules, you can ensure that your retaining wall is not only safe and functional but also compliant with all necessary regulations.

What Happens If You Build Without Consent?
Building a retaining wall without the required consent can lead to a number of serious consequences. In New Zealand, retaining walls often require approval from local councils, especially if they exceed a certain height or have the potential to impact drainage or neighboring properties. Below is a breakdown of what could happen if you proceed without following the proper procedures.
Consequences of Non-Compliance
Potential Fines and Penalties
Constructing a wall without obtaining the necessary permits could result in significant financial penalties. Fines vary depending on the local council’s regulations, but they are typically hefty enough to deter non-compliance. Ignoring this requirement could also lead to further complications, including legal disputes with neighbors or additional fees for ongoing inspections.
Forced Removal or Modifications
Another potential consequence of building without proper consent is being ordered to dismantle or modify the wall at your own expense. This is not only costly but time-consuming, disrupting both your project timeline and your budget. Councils can demand that you bring the construction into compliance, which may include adjusting the height, materials, or structural elements of the wall.
How to Remedy a Non-Compliant Wall
If you have already built a wall without consent, there are a few options available to remedy the situation:
Retrospective Consent
Retrospective consent allows you to apply for approval after the wall has already been built. This involves submitting detailed plans and possibly undergoing inspections to ensure the wall meets current standards. However, obtaining retrospective consent is not guaranteed, and the process can be just as rigorous as applying for consent prior to construction. The council may impose conditions or require modifications as part of this approval.
Rebuilding to Meet Standards
In cases where the wall is deemed unsafe or non-compliant, you may be required to rebuild the structure entirely. This typically happens when the initial construction does not meet safety or design standards set by the local council. Rebuilding can be a costly and labor-intensive solution, so it’s always better to obtain the necessary approvals before starting any work.
Importance of Proper Drainage
One critical element that many homeowners overlook when building retaining walls is drainage. Proper drainage is essential not only for the structural integrity of the wall but also for adhering to local building regulations. A poorly designed wall without sufficient drainage could lead to water buildup, causing the structure to fail. In New Zealand, ignoring drainage requirements could result in your wall being considered non-compliant, leading to forced alterations or removal.
Checking Local Council Rules
Not all councils in New Zealand follow the same rules and regulations regarding retaining walls. While some may allow construction up to a certain height without consent, others have stricter guidelines, especially in areas prone to flooding or landslides. Therefore, it’s crucial not to assume that rules are uniform across the country. Always check with your local council before beginning any construction project to avoid complications down the road.
By following these guidelines and ensuring that you have the proper consent, you can avoid costly penalties, ensure the safety of your retaining wall, and contribute to the overall aesthetic and structural integrity of your property.

Environmental Considerations For Retaining Walls In NZ
Retaining walls play a crucial role in shaping New Zealand’s landscapes, especially with the country’s varied terrain and unique environmental conditions. When planning and constructing retaining walls, there are several important environmental factors to consider to ensure minimal disruption to the surrounding ecosystem. Below, we explore how retaining walls interact with natural water flow, their role in erosion control, and the sustainable material choices available for environmentally conscious builders.
Impact on Natural Water Flow
One of the most significant environmental considerations when building retaining walls is their potential to interfere with natural water drainage systems. In New Zealand, where rainfall can be heavy and frequent, improper design and construction of retaining walls can result in significant water flow disruptions. If a retaining wall is not equipped with adequate drainage solutions, it can cause water to pool or change its course. This can lead to problems such as waterlogged soil or even flooding in certain areas.
To mitigate these issues, it is essential to integrate proper drainage channels, weep holes, and gravel backfill to allow water to pass through or around the wall. Without these measures, water pressure can build up behind the wall, potentially leading to structural failure or forcing water to find alternate, often damaging, paths through the landscape.
Erosion Control
Retaining walls are often implemented to manage soil stability and prevent erosion, particularly in hilly or sloped regions. However, if not built correctly, they can inadvertently cause more harm than good. Improperly designed retaining walls can destabilize the very ground they are meant to protect, exacerbating erosion issues rather than preventing them.
In New Zealand, where the landscape is prone to erosion, especially in coastal and high-rainfall areas, careful consideration must be given to how a retaining wall interacts with the surrounding soil. The use of appropriate retaining wall designs, such as tiered systems or incorporating vegetation, can help to stabilize soil effectively. Additionally, the inclusion of proper drainage systems within the wall will prevent water buildup, which can weaken the wall and contribute to further erosion.
Sustainable Materials
With a growing emphasis on sustainability and environmental responsibility, choosing eco-friendly materials for retaining walls is increasingly important in New Zealand. Opting for sustainable materials not only reduces the environmental impact of the construction but can also enhance the natural aesthetics of the landscape.
Some of the best sustainable material options for retaining walls include:
- Timber: Natural, renewable, and biodegradable, timber is a popular choice for eco-conscious builders. When sourced from sustainably managed forests, timber retaining walls offer an attractive and environmentally friendly solution. However, it’s crucial to ensure the timber is treated to resist rot and insect damage, particularly in damp environments.
- Stone: Natural stone is another environmentally sustainable material that blends seamlessly with New Zealand’s natural landscapes. Stone retaining walls have the advantage of longevity and low maintenance, and they can be sourced locally, reducing transportation emissions.
- Recycled Materials: Another option is using recycled materials, such as reclaimed bricks or concrete. These materials give a second life to building products that would otherwise go to waste, helping to reduce the environmental footprint of the construction process.
By carefully selecting sustainable materials and incorporating environmentally friendly construction practices, retaining walls in New Zealand can both enhance the functionality of the landscape and minimize their ecological impact.
Constructing retaining walls in New Zealand requires thoughtful consideration of the surrounding environment to avoid potential negative impacts. Ensuring proper water drainage, preventing erosion, and choosing sustainable materials are all key factors in designing a retaining wall that not only serves its practical purpose but also supports long-term environmental health. By addressing these environmental concerns, homeowners and builders can create retaining walls that are both functional and eco-friendly, preserving the beauty and integrity of New Zealand’s diverse landscapes.

Maintenance Of Retaining Walls: Long-Term Considerations
Maintaining retaining walls over the long term is crucial for ensuring their structural integrity and longevity. Whether you’re a homeowner with a small garden wall or managing larger commercial properties, understanding the key aspects of retaining wall maintenance can help prevent costly repairs or even full replacements. Let’s dive into the most important long-term considerations for maintaining retaining walls.
1. Routine Inspections: Identifying Potential Issues Early
One of the best ways to extend the lifespan of your retaining wall is through regular inspections. By identifying issues early, you can address small problems before they become significant concerns. Here’s what you should look out for:
- Cracks in the wall: Even minor cracks can be a sign of shifting or settling. These should be monitored closely, especially if they begin to grow over time.
- Leaning or bulging: A retaining wall that is beginning to lean or bulge outward may be under too much pressure from the soil behind it. This is a red flag that requires immediate attention to prevent collapse.
- Drainage problems: Proper drainage is essential for the health of a retaining wall. Look for signs of water pooling around the base of the wall, as this can weaken the structure over time. Check drainage outlets and weep holes regularly to ensure they’re functioning properly.
Routine inspections can often be done by homeowners or property managers, but if you’re unsure of what to look for, a professional inspection might be the safest bet.
2. Repairing vs. Replacing: Making the Right Decision
When damage is detected, it’s important to determine whether a repair will suffice or if a full replacement is needed. Knowing when to patch up the wall and when a more significant intervention is necessary can save time and money.
- Minor repairs: Small cracks, drainage issues, or slightly leaning walls can often be repaired without replacing the entire structure. Reinforcing the base, patching cracks, and improving drainage systems can help restore the wall’s integrity.
- Major replacements: If the wall has severe leaning, large cracks, or has shifted significantly from its original position, a replacement may be inevitable. In cases where the wall’s foundation has been compromised, a full rebuild is likely the safest course of action. A structural engineer should be consulted for walls that are severely damaged or those supporting large loads.
Making the right call between repair and replacement depends on the severity of the damage, the wall’s age, and the material used in construction.
3. Keeping Up with Regulations: Staying Compliant
Retaining walls are often subject to local building codes and regulations, which can change over time. It’s essential to stay informed about these regulations to ensure your wall remains compliant.
- Permits and inspections: Depending on your location, you may need a permit to build or modify a retaining wall, especially if it’s over a certain height. Make sure to check your local requirements before undertaking major repairs or replacements.
- Changes in codes: Building codes and safety standards evolve. If new regulations are introduced, you might need to retrofit or upgrade your existing wall to comply. This is especially important for older retaining walls that were constructed under outdated standards.
- Consulting professionals: If you’re unsure about your wall’s compliance with current regulations, consulting with a contractor or local building authority can help clarify what updates, if any, are needed.
Staying up-to-date with local regulations not only ensures the safety of your property but can also prevent potential fines or penalties.
Maintaining retaining walls is not just about aesthetic upkeep; it’s about ensuring the safety and functionality of the structure over the long term. Regular inspections help catch issues early, and understanding when to repair versus replace can save on unnecessary expenses. Lastly, staying informed about local building codes ensures your wall remains compliant and safe. By paying attention to these long-term considerations, you can protect your investment and ensure the longevity of your retaining wall.

FAQs: About Retaining Wall Regulations NZ
Do I need consent for a retaining wall under 1.5 meters?
In most cases, retaining walls under 1.5 meters in height do not require building consent, as long as they are not supporting additional structures like driveways or buildings. However, it’s always a good idea to check with your local council, as some regions may have specific rules depending on the terrain or proximity to property boundaries.
What happens if I build a retaining wall without consent?
Building a retaining wall without the necessary consent can result in penalties, fines, or even being required to dismantle or modify the wall to meet regulations. Non-compliant walls pose a safety risk, and councils can take action to enforce compliance, which can become costly.
How do I apply for building consent for a retaining wall?
To apply for building consent, you’ll need to provide detailed site plans, engineering reports, and other relevant documentation to your local council. The application process typically involves filling out forms, submitting your plans, and waiting for approval. The timeframe for consent can vary depending on the complexity of your project and your council’s requirements.
Are there different rules for retaining walls in urban and rural areas?
Yes, local councils may have different rules depending on whether the retaining wall is in an urban or rural area. Urban environments often have stricter regulations due to higher population density and the proximity of structures. Always check with your local council for specific guidelines.
Can I build a retaining wall myself, or do I need to hire a professional?
You can build a retaining wall yourself, particularly if it’s under 1.5 meters and doesn’t require consent. However, for larger or more complex walls, it’s recommended to hire a professional, such as an engineer or contractor, to ensure it meets safety standards and regulatory requirements.
What materials should I use for building a compliant retaining wall?
The materials you use depend on the wall’s height, purpose, and the local environment. Common materials include timber, concrete, stone, and brick. Some materials may require specific reinforcement, and your local council may have guidelines on what’s acceptable based on environmental conditions such as drainage and erosion control.
Why is drainage so important for retaining walls?
Proper drainage is critical for the stability and longevity of a retaining wall. Without adequate drainage, water can build up behind the wall, creating pressure that could cause the wall to collapse. Many retaining wall regulations in New Zealand include requirements for drainage systems to prevent these issues.
How much does it cost to apply for building consent for a retaining wall?
The cost of applying for building consent varies by council and the complexity of the project. Typically, fees can range from a few hundred to several thousand dollars, depending on the size of the retaining wall and whether engineering reports are needed. Check with your local council for exact fee details.
What are the signs that my retaining wall needs maintenance or repair?
Signs that a retaining wall needs maintenance include visible cracks, bulging or leaning of the wall, drainage issues such as pooling water, and erosion around the wall’s base. Regular inspections are key to catching issues early and ensuring the wall remains compliant with safety regulations.
Can I get retrospective consent for an already-built retaining wall?
Yes, in some cases you can apply for retrospective consent if your retaining wall was built without the required approvals. This process involves submitting plans and having the wall inspected to ensure it meets current building standards. However, if the wall does not comply, you may be required to modify or rebuild it.
Conclusion
In conclusion, understanding local regulations is crucial for the success of any retaining wall project. Proper adherence to guidelines ensures your structure is not only legally compliant but also safe and long-lasting. Building a retaining wall without checking with your local council can lead to fines, delays, or even the need for costly adjustments. Always prioritize safety and legal requirements by consulting with professionals when necessary. If you’re considering constructing a retaining wall, make sure to review local regulations first, and when in doubt, seek expert advice to guarantee that your project meets all necessary standards.
About the Author:
Mike Veail is a recognized digital marketing expert with over 6 years of experience in helping tradespeople and small businesses thrive online. A former quantity surveyor, Mike combines deep industry knowledge with hands-on expertise in SEO and Google Ads. His marketing strategies are tailored to the specific needs of the trades sector, helping businesses increase visibility and generate more leads through proven, ethical methods.
Mike has successfully partnered with numerous companies, establishing a track record of delivering measurable results. His work has been featured across various platforms that showcase his expertise in lead generation and online marketing for the trades sector.
Learn more about Mike's experience and services at https://theleadguy.online or follow him on social media:

