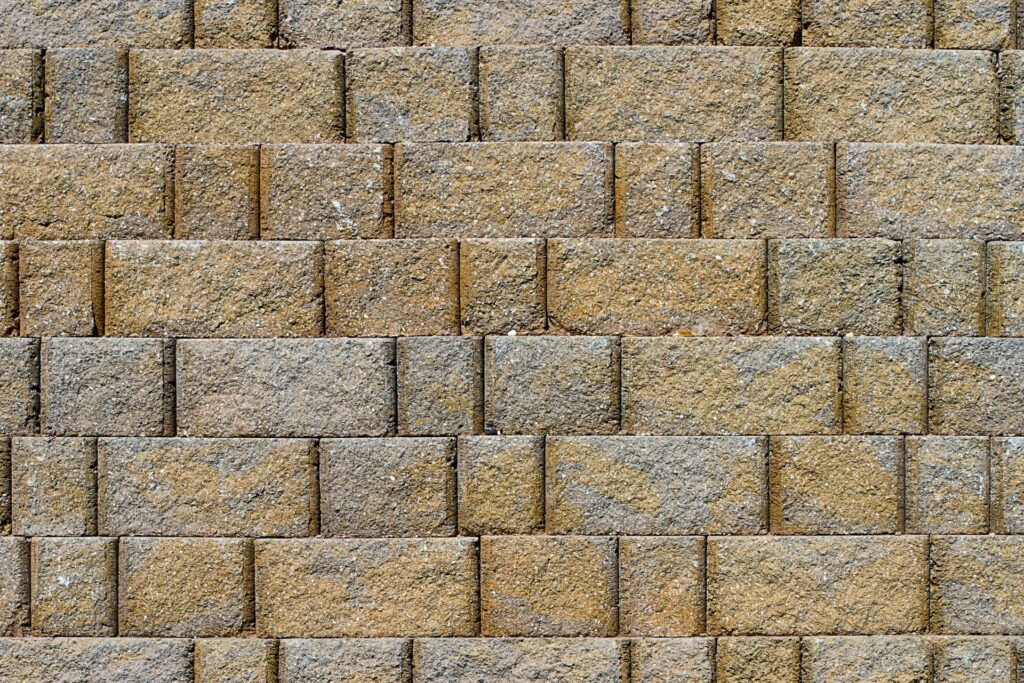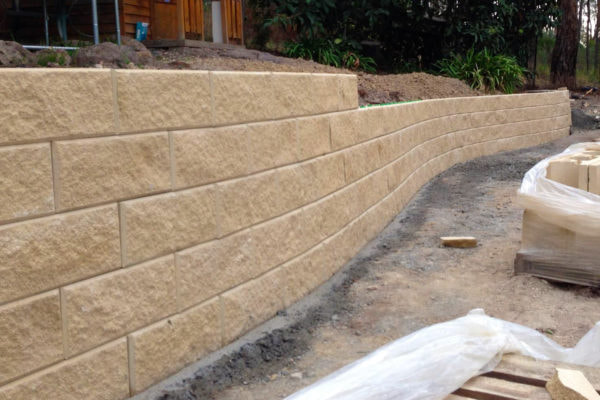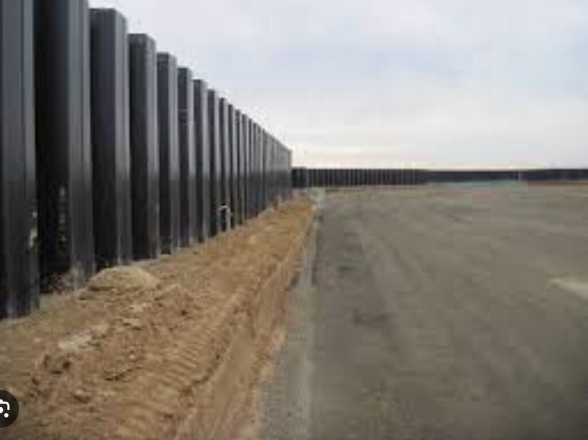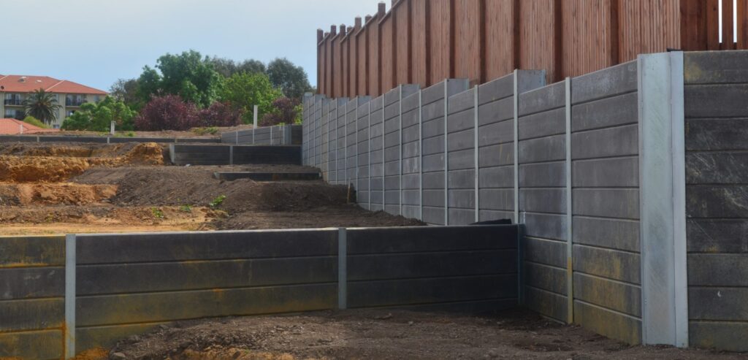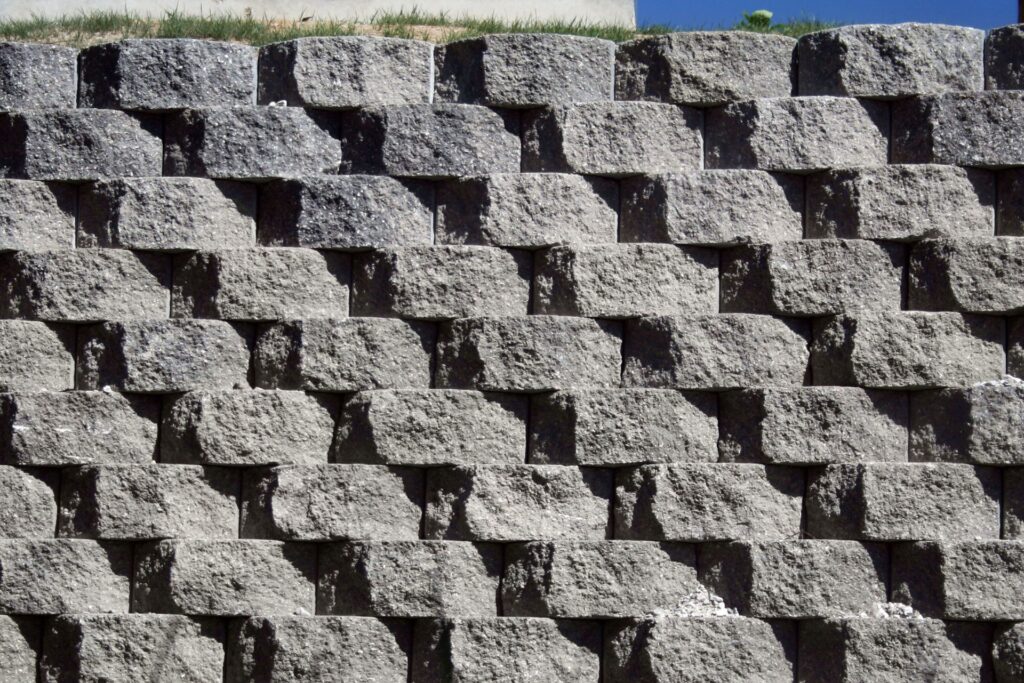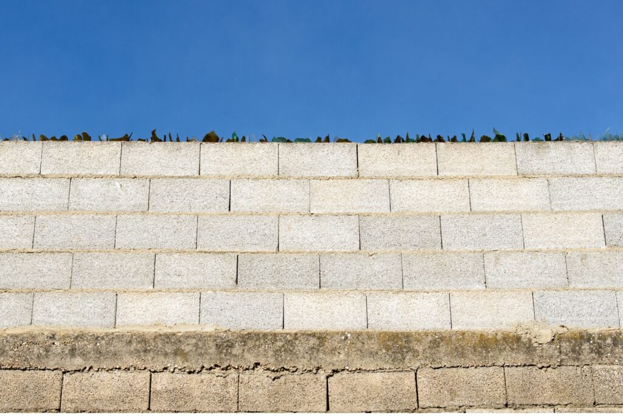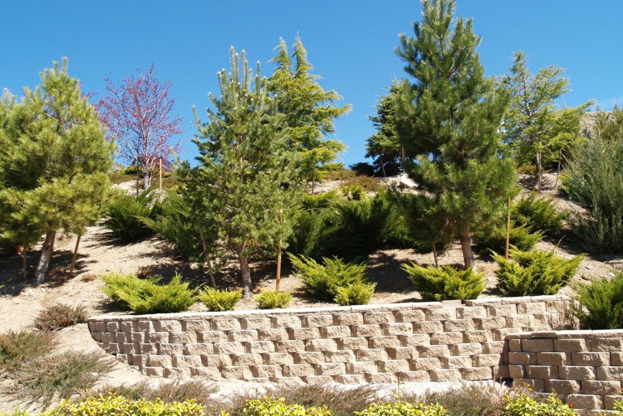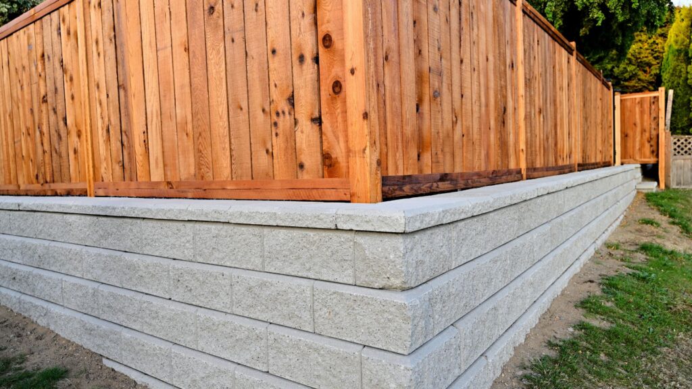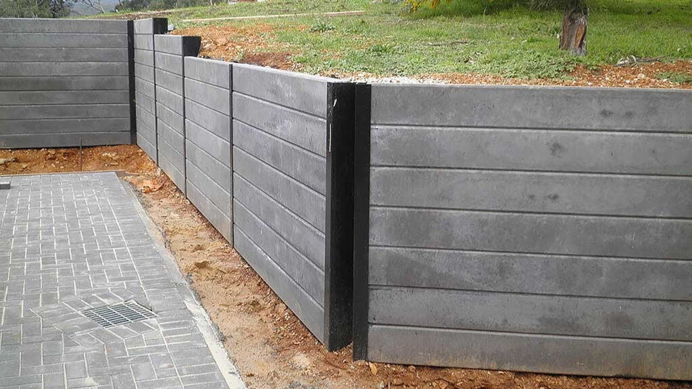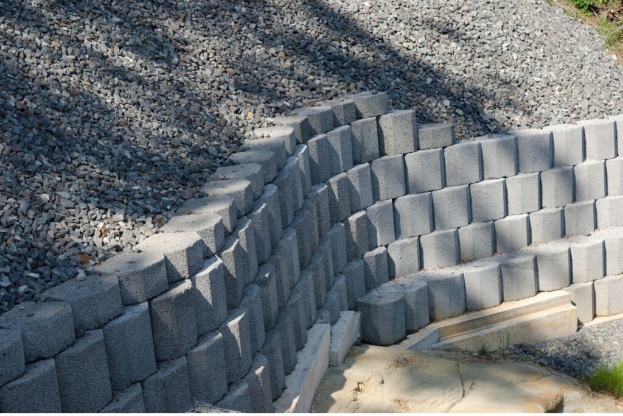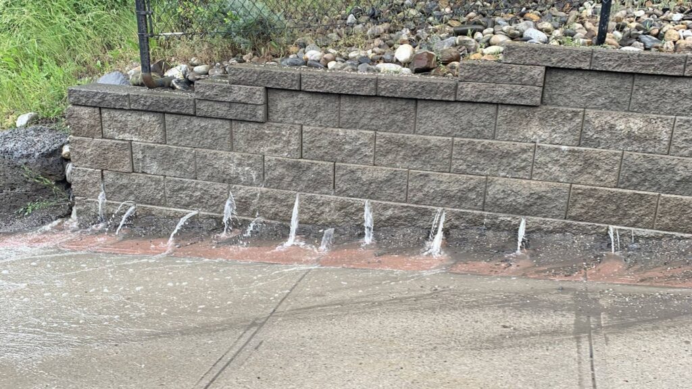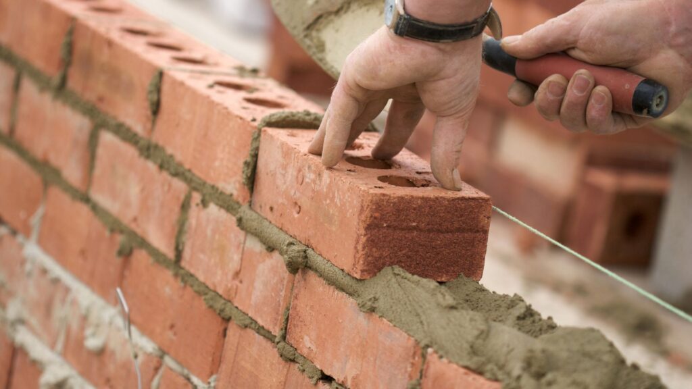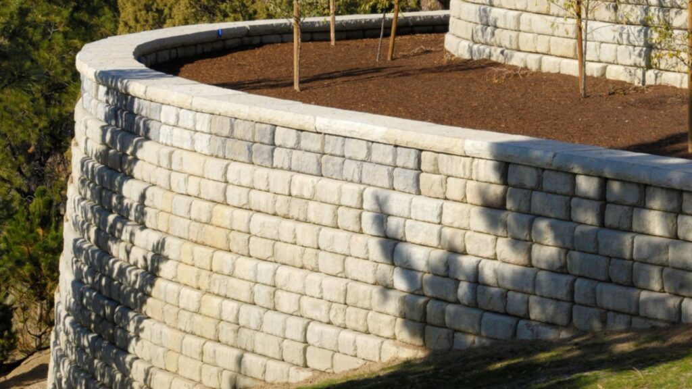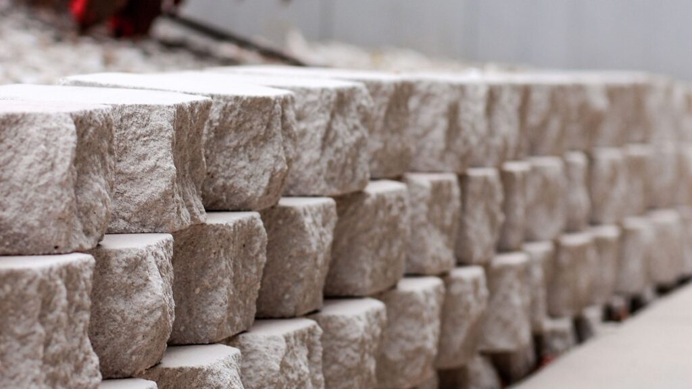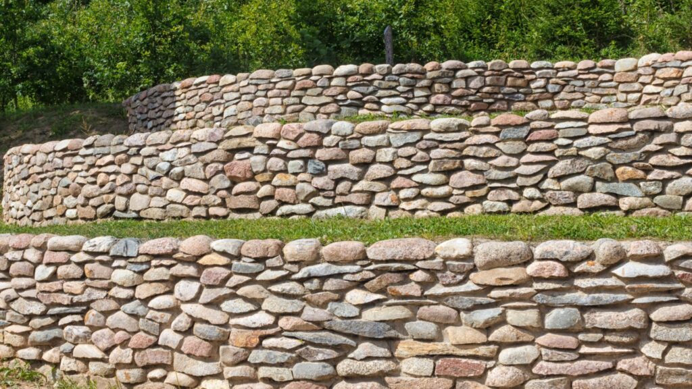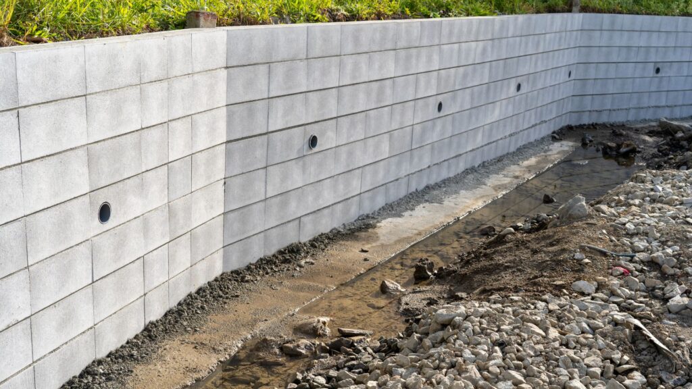Welcome to our comprehensive guide on NZS 3604 retaining walls, where we delve into the critical standards that ensure the safety and durability of these essential structures. NZS 3604 is pivotal in the context of timber-framed buildings and directly influences the design and construction of retaining walls, serving as a recognized compliance pathway under New Zealand’s Building Code. In this article, we aim to educate homeowners about the importance of adhering to these standards, not only to meet legal requirements but also to guarantee the structural integrity of retaining walls on their property. We will explore everything from basic design principles and material choices to common construction challenges and maintenance tips, ensuring you have all the information needed to manage your retaining wall project effectively.
NZS 3604 is a key standard in New Zealand that outlines the engineering requirements and design standards for timber-framed buildings, including guidelines specific to the construction of retaining walls. This standard ensures that retaining walls are built to withstand environmental stresses and loads, providing safety and durability. It covers aspects such as material selection, wall height, and soil type, making it a crucial reference for anyone planning to construct or maintain a retaining wall in compliance with New Zealand’s Building Code. Understanding and implementing NZS 3604 guidelines is essential for ensuring the longevity and stability of retaining walls.
- Understanding The NZS 3604?
- Basics Of Retaining Wall Design Under NZS 3604
- Material Choices And Construction Techniques
- Common Challenges And Solutions In Building Retaining Walls
- Legal And Compliance Considerations
- Maintenance And Longevity Of Retaining Walls
- FAQs: About Nzs 3604 Retaining Walls NZ
- Conclusion
Understanding The NZS 3604?
New Zealand is known for its robust building standards, which ensure the safety and longevity of construction projects across the country. One of the pivotal standards is NZS 3604, which specifically addresses the requirements for timber-framed buildings. This standard is not only a cornerstone for architects and builders but also plays a crucial role in the design of retaining walls. Let’s delve into what NZS 3604 entails and its significant impact on construction practices in New Zealand.
What is NZS 3604?
NZS 3604 is a comprehensive standard that outlines the engineering requirements and best practices for the design and construction of timber-framed buildings in New Zealand. This standard is crucial for ensuring that buildings can withstand the unique environmental conditions of the region, including seismic activity, wind pressures, and climatic variations. By adhering to the guidelines set forth in NZS 3604, builders and designers can ensure that their timber structures are both safe and durable.
NZS 3604 and Retaining Wall Design
While primarily focused on timber-framed buildings, NZS 3604 also has implications for the design of retaining walls, especially those that are part of a larger timber construction project. Retaining walls must be designed to resist the lateral pressures of soil and water, a task that becomes more complex in areas prone to earthquakes and heavy rainfall. The standard provides guidelines on the appropriate materials, construction techniques, and engineering principles that should be followed to ensure the structural integrity of these walls.
Compliance Path under the New Zealand Building Code
NZS 3604 also serves as an approved compliance path under the New Zealand Building Code (NZBC). This means that projects adhering to the specifications and guidelines detailed in NZS 3604 automatically comply with the NZBC’s requirements for structure and durability. For builders and architects, using NZS 3604 as a compliance path simplifies the approval process for building consents, as it is recognized and respected by local councils and regulatory bodies across New Zealand.
Importance of Standards in Geotechnical Construction
The adoption of standards like NZS 3604 is vital in geotechnical construction, which involves the analysis and engineering of rock and soil to support construction projects. These standards ensure that all aspects of a building’s performance, including stability, safety, and serviceability, are met. For geotechnical constructions like retaining walls, adherence to such standards helps prevent failures that could lead to property damage, financial loss, or even casualties.
In conclusion, NZS 3604 is not just a set of guidelines but a fundamental framework that enhances the safety and quality of timber-framed buildings and related structures like retaining walls in New Zealand. Understanding and implementing these standards is crucial for the success and sustainability of construction projects, ensuring they meet the stringent requirements set forth by the New Zealand Building Code. For anyone involved in construction or civil engineering in New Zealand, familiarizing oneself with NZS 3604 is indispensable.

Basics Of Retaining Wall Design Under NZS 3604
Retaining walls are essential structures designed to support and retain soil that would otherwise slope excessively or collapse. In residential settings, these walls are critical for creating usable outdoor spaces, managing landscaping, and providing essential support to elevated terrains. This guide delves into the basics of designing retaining walls under the New Zealand Standard NZS 3604, which outlines the engineering requirements for light timber-framed buildings and related structures, including retaining walls.
What Are Retaining Walls?
Retaining walls are robust structures used to hold back earth and maintain differences in soil elevation. They prevent the downslope movement of soil and stabilize slopes, making them indispensable in residential construction, particularly in hilly or uneven terrain. Beyond their functional role in managing soil erosion and surface runoff, retaining walls can also enhance the aesthetic appeal of a property by allowing for decorative landscaping and varied terrain features.
Key Design Considerations According to NZS 3604
Designing a retaining wall requires careful consideration of several factors to ensure durability, stability, and compliance with safety standards. According to NZS 3604, here are some critical aspects to consider:
Materials: The choice of materials is crucial for the integrity and lifespan of the wall. Common materials used include timber, concrete, and stone. Each material has specific properties that affect the wall’s performance and suitability for different environmental conditions and soil types.
Height: The height of a retaining wall influences its design and the engineering practices necessary to ensure stability. NZS 3604 provides guidelines on maximum allowable heights for different types of retaining walls and the corresponding structural requirements.
Soil Type: The type of soil is a significant factor in the design of retaining walls. Different soils have varying strengths and moisture content, which can affect the pressure exerted on the wall. Proper assessment of soil characteristics is essential to choose the appropriate wall design and reinforcement needs.
Diagrams and Illustrations of Typical Compliant Retaining Wall Designs
To aid in understanding and visualizing what a compliant retaining wall looks like, under NZS 3604, diagrams and illustrations can be incredibly beneficial. Here are examples of typical designs:
1. Cantilever Retaining Walls: These walls use a lever action to retain soil. They have a thin stem and a base slab that extends into the backfill to achieve stability. The base is key to resisting the overturning and sliding caused by lateral earth pressure.
2. Gravity Walls: As the name suggests, these walls rely on their mass (usually stone, concrete, or segmental blocks) to resist pressure from the earth behind them. They are thicker at the base and taper towards the top, which helps them resist lateral soil pressures.
Understanding these designs and their components helps in planning and constructing a retaining wall that is not only compliant with NZS 3604 but also effective and safe for residential use.
In conclusion, the design of retaining walls is a critical aspect of residential construction, particularly in landscapes that challenge the stability of soil and terrain. By adhering to the guidelines of NZS 3604, homeowners and builders can ensure that these structures are safe, effective, and durable, contributing positively to the property’s usability and appeal.

Material Choices And Construction Techniques
Building a retaining wall is a critical project that requires careful consideration of materials and construction techniques to ensure stability, durability, and compliance with New Zealand Standard NZS 3604. This guide will provide a detailed exploration of the materials suited for constructing retaining walls, discuss the pros and cons of each, and offer a step-by-step construction guide while highlighting NZS 3604 compliance checkpoints.
Choosing the Right Materials for Your Retaining Wall
When it comes to building a retaining wall that adheres to the NZS 3604 standards, the choice of material is not only a matter of aesthetics but also of performance and durability. The most commonly used materials are timber, concrete, and stone, each offering unique benefits and limitations.
1. Timber: Timber is a popular choice due to its natural appearance, ease of use, and cost-effectiveness. It’s particularly favored in residential settings where the aesthetic of the wood complements the natural landscape. However, the durability of timber can be a concern, as it is susceptible to decay and termites unless properly treated. Using H5-treated timber, which is specifically treated for ground contact and moisture exposure, can mitigate some of these issues.
2. Concrete: Concrete retaining walls are highly durable and provide a more permanent solution. They are capable of supporting large amounts of soil and are less affected by weather conditions. On the downside, concrete can be more expensive and requires more labor-intensive installation. Additionally, concrete walls may lack the natural aesthetic that some homeowners desire.
3. Stone: Stone walls are extremely durable and can add a timeless elegance to any landscape. They are resistant to decay and maintain their integrity even under harsh weather conditions. The primary drawback of stone is its cost, both in terms of materials and the labor required for construction, as it often involves more intricate craftsmanship.
Construction Techniques for a Basic Retaining Wall
Building a retaining wall that is compliant with NZS 3604 involves several critical steps that ensure the safety and longevity of the wall. Here’s a basic guide to constructing a compliant retaining wall:
1. Planning and Design: Start with a detailed design that considers the height of the wall, soil type, and load requirements. Ensure all plans are in line with NZS 3604 guidelines.
2. Foundation Preparation: A solid foundation is crucial. For timber and stone, a gravel base is recommended for proper drainage and stability. Concrete walls may require a reinforced concrete footing.
3. Building the Wall:
- For timber walls, position posts at specified intervals, typically around 1.2 to 1.5 meters, and secure them into the ground with concrete. Horizontal timbers are then fixed to the posts.
- For concrete walls, formwork must be constructed, followed by the pouring of concrete. Reinforcement with steel bars is often required.
- Stone walls require careful stacking and backfilling with gravel to ensure drainage and reduce hydrostatic pressure.
4. Drainage and Backfilling: Proper drainage is critical to prevent water pressure from building behind the wall. Install a drainage pipe at the base of the wall, covered with gravel, and ensure the backfill material is compacted in layers.
5. Finishing Touches: Once the wall is built, additional features such as waterproofing membranes or aesthetic enhancements like painting or planting can be added.
Compliance Checkpoints
Throughout the construction process, adherence to NZS 3604 standards is necessary to ensure the structural integrity of the retaining wall. Regular inspections and compliance checks should focus on the depth and strength of foundations, the quality of materials used, and the effectiveness of drainage systems.
By carefully selecting the right materials and adhering to proven construction techniques, you can build a durable and aesthetically pleasing retaining wall that complies with NZS 3604 standards, ensuring it stands the test of time and nature.

Common Challenges And Solutions In Building Retaining Walls
Building retaining walls is a critical aspect of landscaping and construction, particularly in areas prone to erosion or where elevation changes are necessary. While these structures offer functional benefits such as preventing soil erosion and creating usable garden space, their construction comes with a unique set of challenges. This detailed guide will explore the most common issues faced during the construction of retaining walls, provide expert tips and solutions for overcoming these challenges in compliance with New Zealand Standard NZS 3604, and share real-life examples where these challenges have been successfully managed.
1. Common Issues in Retaining Wall Construction
The construction of retaining walls often encounters several technical difficulties. Key among these are:
Drainage Problems: Improper drainage can lead to water build-up behind the wall, which increases hydrostatic pressure and can cause the wall to fail. Effective drainage is crucial to the longevity and stability of retaining walls.
Soil Pressure: The type of soil and its pressure against the retaining wall can vary significantly, posing a challenge in terms of stability and design. Clay soils, for example, expand when wet and can exert considerable pressure on the wall structure.
Wall Alignment and Stability: Ensuring that the retaining wall is properly aligned and stable over time is another common challenge. Misalignment can lead to uneven load distribution and potential wall failure.
2. Expert Tips and Solutions
To overcome the challenges associated with retaining wall construction, adhering to established guidelines such as NZS 3604 is essential. Here are some expert tips:
Proper Drainage Solutions: Incorporating adequate weep holes and using gravel or another permeable material behind the wall can help manage water drainage efficiently. A well-designed drainage system reduces hydrostatic pressure and enhances wall stability.
Assessing Soil Pressure: Conduct soil testing before construction to understand its characteristics and pressure levels. Design the wall with suitable materials and reinforcement to accommodate the specific soil conditions of the site.
Ensuring Precise Alignment: Use precise leveling tools during the construction process to ensure the wall is correctly aligned. Regular checks during construction can prevent issues related to misalignment and stability.
3. Real-Life Examples and Case Studies
Examining real-life scenarios where these common challenges have been successfully addressed can provide valuable insights:
Case Study 1: A residential project in Wellington faced significant drainage issues due to clay soil. The solution involved installing a robust drainage system with perforated pipes and coarse gravel, which effectively managed the water flow and relieved pressure on the wall.
Case Study 2: In Auckland, a retaining wall was initially misaligned due to uneven foundation soil. The construction team used laser-guided tools and realigned the structure, ensuring long-term stability and aesthetic appeal.
Case Study 3: A commercial development in Christchurch required a retaining wall capable of handling high soil pressure. The engineers opted for reinforced concrete with steel I-beams, tailored specifically to withstand the site’s soil conditions and load requirements.
Building retaining walls involves tackling various challenges, but with the right knowledge, tools, and adherence to standards like NZS 3604, these obstacles can be effectively overcome. The key lies in careful planning, understanding environmental factors, and employing proven construction techniques. By learning from past projects and leveraging expert advice, builders and engineers can ensure that their retaining walls are both functional and durable.

Legal And Compliance Considerations
When planning a retaining wall project, it is crucial to navigate the intricate regulatory landscape to ensure all legal and compliance standards are met. This guide provides a comprehensive overview of the essential steps and resources necessary for compliance with council permits, inspections, and relevant New Zealand standards.
Overview of the Regulatory Landscape
Before embarking on the construction of a retaining wall, it is important to understand the local regulatory environment. This involves familiarizing yourself with the necessary council permits and the inspection processes. Each local council may have specific requirements that dictate the scope of what can be built, where it can be built, and the materials that can be used. Acquiring building consent is typically the first step, which ensures that your project plans are reviewed and approved by local authorities before construction begins.
Compliance with NZS 3604 and Local Council Regulations
NZS 3604 is a standard that provides guidelines for timber-framed constructions in New Zealand, which can also apply to elements like retaining walls. Ensuring that your retaining wall complies with NZS 3604 means adhering to specific technical criteria that cover aspects such as design, durability, and safety standards. Additionally, local council regulations may impose further requirements tailored to regional considerations like soil type, climate, and topography. To avoid any legal issues or potential safety hazards, compliance with both NZS 3604 and local council regulations is mandatory.
Resources for Further Guidance or Professional Consultation
Navigating the regulatory and compliance aspects of building a retaining wall can be complex. Therefore, it is often beneficial to seek further guidance or professional consultation. Most local councils provide resources and links on their websites that are invaluable in understanding the detailed requirements for your area. Additionally, consulting with a professional geotechnical engineer can provide tailored advice based on the specific conditions of your site. These professionals can assist in ensuring that your retaining wall is not only compliant but also structurally sound and safe.
By thoroughly understanding and adhering to the legal and compliance considerations outlined above, you can ensure that your retaining wall project is successful and compliant. Remember, while it may require extra effort and resources, the peace of mind in knowing your retaining wall meets all regulatory standards is invaluable.

Maintenance And Longevity Of Retaining Walls
Retaining walls are a fundamental aspect of many New Zealand landscapes, particularly in residential areas where they serve both functional and aesthetic purposes. To ensure these structures withstand the test of time and continue to perform their essential functions, proper maintenance is crucial. This guide provides homeowners and property managers with essential tips on maintaining NZS 3604-compliant retaining walls, recognizing common issues, and understanding when professional help is necessary.
1. Understanding NZS 3604 Compliance for Retaining Walls
NZS 3604 is New Zealand’s standard for timber-framed buildings, which also includes guidelines for constructing sturdy and durable retaining walls. Compliance with this standard ensures that retaining walls are built to withstand the specific soil conditions and loading requirements typical in New Zealand. Ensuring your retaining wall is built to these specifications is the first step toward long-term durability.
2. Routine Maintenance Tips
Maintaining a retaining wall involves regular inspections and prompt repairs. Here are some key maintenance tips:
Inspect Regularly: Bi-annual inspections are recommended to identify any early signs of wear and tear. Look for cracks, tilting, or bulging, which could indicate structural issues.
Drainage Check: Ensure that drainage systems are working correctly. Water build-up can cause significant pressure on the wall, leading to structural failure. Clean drainage points and pipes regularly to prevent blockages.
Vegetation Management: While some vegetation can help stabilize the soil, excessive plant growth can be detrimental. Roots can penetrate the structures causing cracks or displacements. Keep the area around the wall clear of large plants and trees.
Surface Maintenance: Repair any minor cracks and erosion in the wall surface. This can often be done with simple patching materials suitable for the type of wall, whether it’s timber, concrete, or stone.
3. Identifying Common Maintenance Issues
Some issues are more prevalent in retaining walls than others, and recognizing these can help in maintaining the integrity of the wall:
Cracking: Small cracks might just be cosmetic but can evolve into larger structural problems if water infiltrates and freezes or if root systems invade.
Leaning: A wall that starts to lean outward is a sign of failure. This could be due to hydrostatic pressure, inadequate construction, or soil issues.
Water Pools: Any signs of water pooling behind the wall indicate poor drainage, which is a critical issue that needs immediate attention.
4. When to Seek Professional Help
While minor issues can often be handled independently, certain situations require the expertise of a professional:
Structural Damage: If there’s significant cracking, bulging, or leaning, it’s crucial to consult with an engineer or a qualified retaining wall specialist.
Major Repairs: Rebuilding or reinforcing parts of the wall should be handled by professionals to ensure the work complies with NZS 3604 standards.
Regular Inspections: Besides personal bi-annual checks, having a professional inspect the wall every few years can help catch issues that might not be visible to the untrained eye.
By adhering to these guidelines, retaining walls can be maintained effectively, ensuring they continue to support the landscape safely and attractively for years. Remember, the key to longevity in retaining walls is proactive maintenance and timely intervention at the first sign of potential problems.

FAQs: About Nzs 3604 Retaining Walls NZ
Conclusion
In concluding our discussion on the New Zealand Standard NZS 3604 for retaining walls, it’s crucial to highlight the significance of thoroughly understanding and adhering to these guidelines. Complying with such standards is not only a legal obligation but also ensures the structural integrity and safety of retaining walls. Homeowners and builders are encouraged to follow these established protocols rigorously and to consult with experts in the field for advice, particularly in complex situations. Ultimately, investing in retaining walls that are both well-designed and compliant with NZS 3604 enhances the aesthetic appeal of properties while significantly boosting their safety, making it a wise and beneficial decision for any property owner.
About the Author:
Mike Veail is a recognized digital marketing expert with over 6 years of experience in helping tradespeople and small businesses thrive online. A former quantity surveyor, Mike combines deep industry knowledge with hands-on expertise in SEO and Google Ads. His marketing strategies are tailored to the specific needs of the trades sector, helping businesses increase visibility and generate more leads through proven, ethical methods.
Mike has successfully partnered with numerous companies, establishing a track record of delivering measurable results. His work has been featured across various platforms that showcase his expertise in lead generation and online marketing for the trades sector.
Learn more about Mike's experience and services at https://theleadguy.online or follow him on social media:

